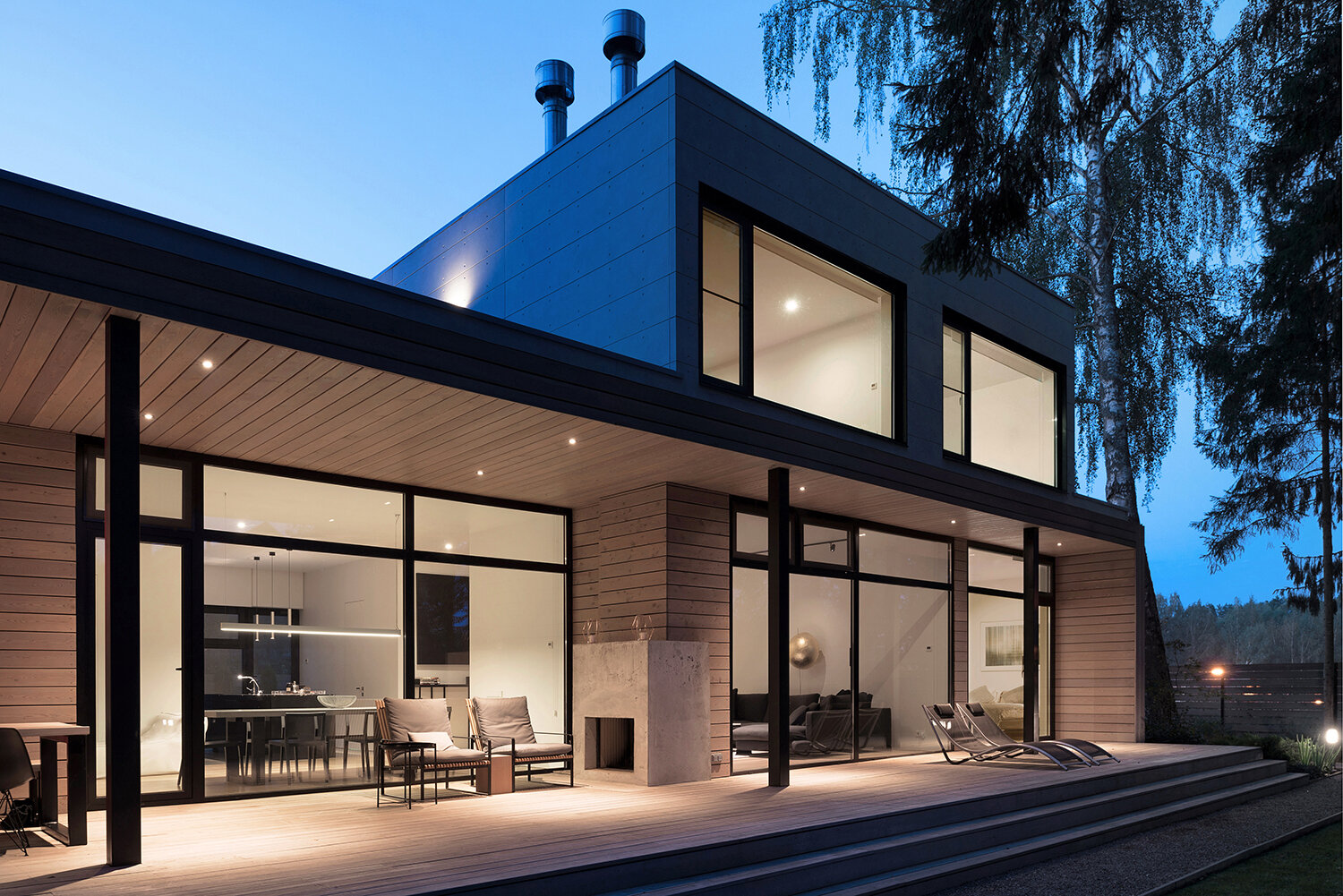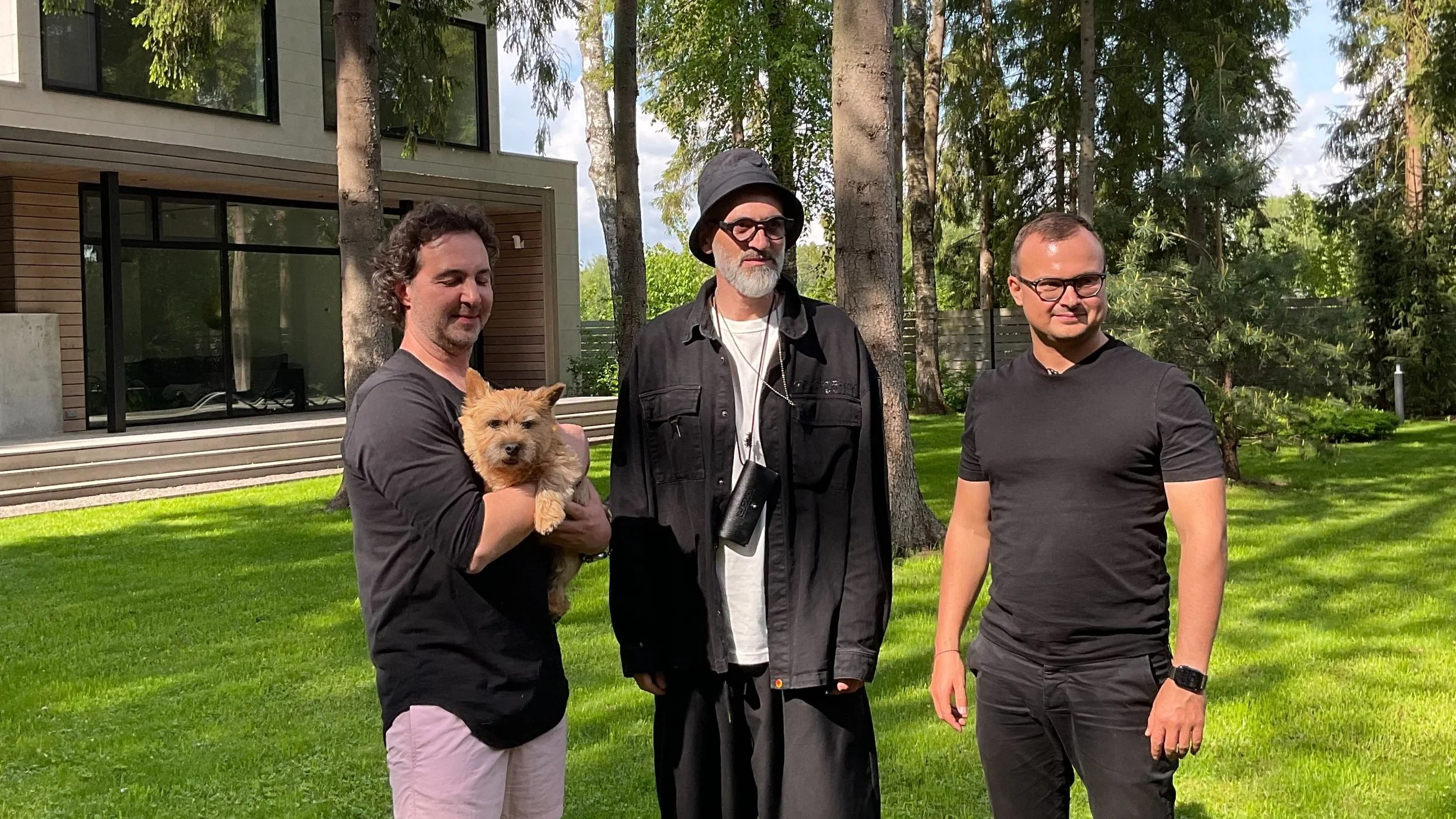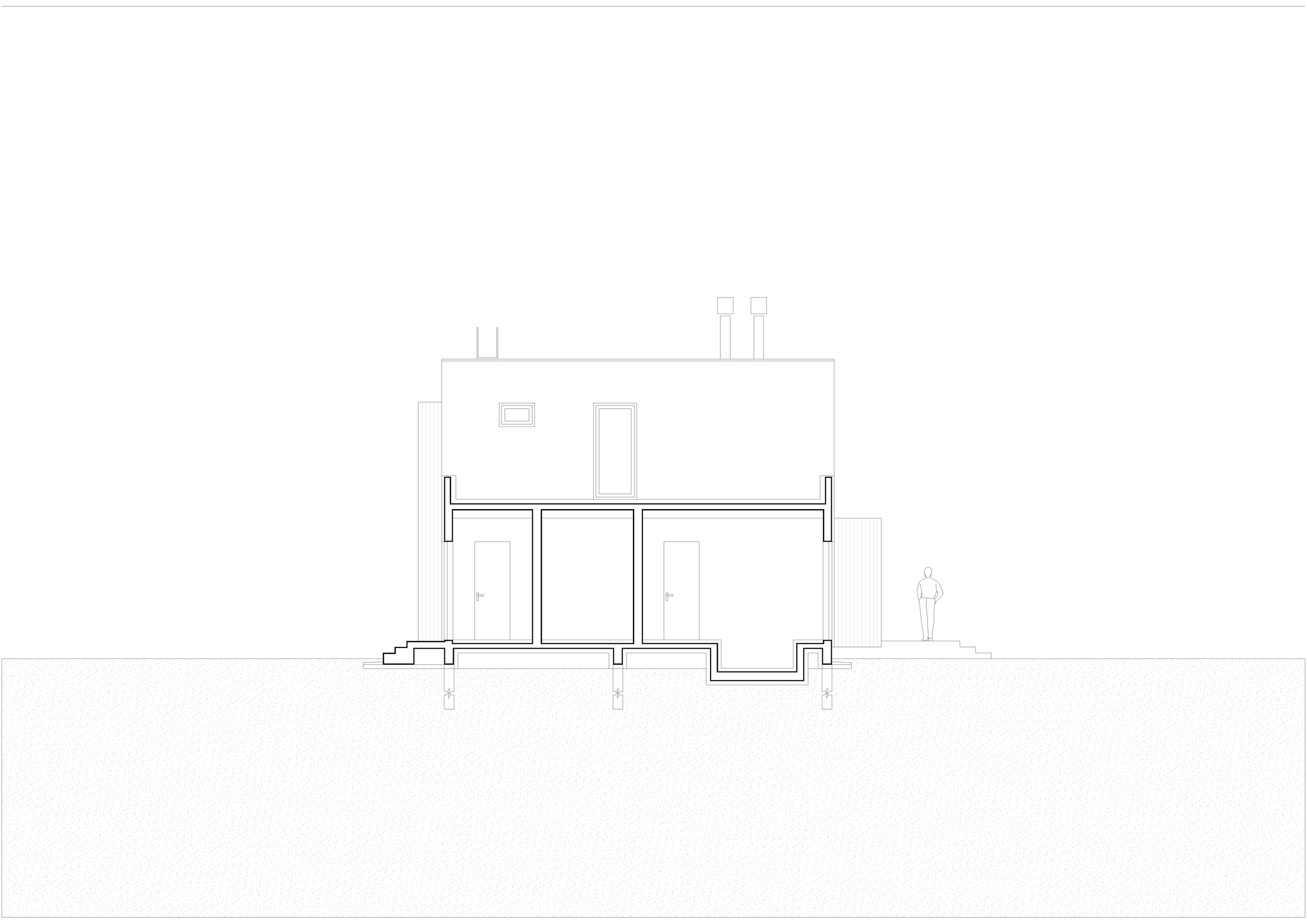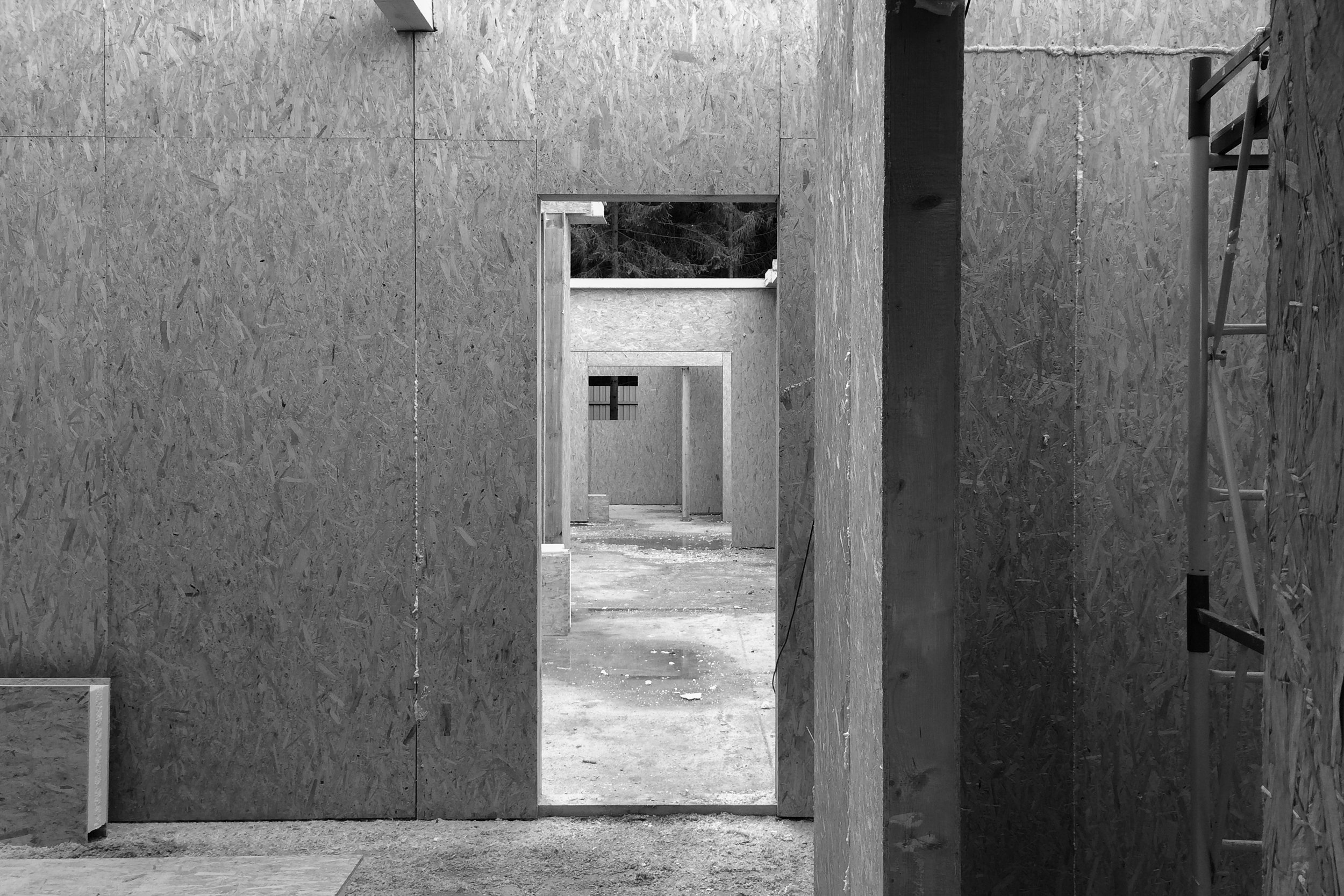GLYNIN RESIDENCE . ISTRA . RUSSIA
This house can be seen as a perfect example of modern architecture that seeks dialogue with nature through simplicity and functionality. The conceptual foundation of the house lies in the harmony between the artificial and the natural, where the architecture does not overwhelm the surrounding landscape but organically integrates with it.
Great attention is paid to materials and forms. Clean lines and strict geometric volumes are emphasized by the use of natural, tactile materials such as wood and concrete. These materials create a sense of connection with nature, allowing the house to “breathe” in sync with the surrounding environment.
Large windows open up views of the forest, allowing sunlight to penetrate deep into the space, enhancing the effect of merging with nature.
Minimalism in design does not mean a lack of comfort—on the contrary, it becomes a source of coziness. The simplicity of the space is meant to help the resident focus on themselves, on nature, and on life outside the hustle.
The light design of the terrace, with its calm and comfortable elements, continues this concept, transforming it into a place for relaxation and contemplation.
The interior design supports the overall dialogue with the exterior: strict forms and a restrained color palette are balanced by soft textures in the furniture and pleasant tactile materials. The bathroom with a view of nature symbolizes a space for inner peace and seclusion, where time seems to slow down.
This house is not just a place to live but a sanctuary where a person can find balance between themselves and the surrounding world. The architecture creates conditions for inner dialogue, offering a space for restoration and contemplation in rhythm with nature.
This house and its interior represent a unified concept that embodies the philosophy of harmony with nature and modern minimalism. The architecture and interior layout merge into one space, where the natural environment and human dwelling exist in perfect symbiosis. The house integrates seamlessly into the surrounding forest, without disturbing its natural beauty, but rather emphasizing it. Large panoramic windows blur the boundaries between the interior and the landscape, creating the feeling that the forest is an extension of the living space. The house seems immersed in nature, where the light and shadows of the trees become part of the interior life.
Minimalist forms and clean lines enhance the house’s clarity and simplicity, but the interior atmosphere does not feel cold due to the use of warm textures such as wood and natural materials. The external rigor of the architecture is balanced by cozy interior elements—leather chairs, soft fabrics, and tactilely pleasant surfaces.
Every detail of the house, from its monumental facade to the simplicity of the interior, emphasizes the main idea—creating a space for solitude and contemplation. This house is not just a place to live; it is a place for reflection and rejuvenation. Interior spaces, such as the room with a bath and a view of nature, evoke a sense of meditative calm, where one can step away from everyday concerns and dive into the depths of their thoughts. The functionality of the house goes hand in hand with aesthetics. Each zone is designed to be as comfortable as possible, while visually unobtrusive. The interior is minimal yet convenient, allowing the residents to focus on the essential—communing with nature and their inner world.
This house is a space where architecture, nature, and human life come together as a whole, creating an atmosphere of peace and tranquility. Everything here is designed to allow the resident to slow down, enjoy the moment, and feel a sense of harmony with themselves and the surrounding world.
PLOT AREA : 1396 M2 - BUILT AREA : 330 M2 - LIVING AREA : 260 M2 - TERRACES AREA : 221 M2 - ROOMS : 5 - FLOORS : 2
GEOMETRIUM VISITING VLADIMIR GLYNIN . THE PHOTOGRAPHER'S HOUSE IN THE MOSCOW REGION
Today we arrived at the PHOTOGRAPHER'S HOUSE WITH TWO FIREPLACES. This is a very cool Dream House Interior Design at 270 meters.
The house is already 6 years old, it turned out to be a very modern interior design. See our detailed review of the house. For our photographer Zurab is the Ideal Architect. See our room tour of the house from the geometrium company. I often search for the geometrium architect's house, so we decided to rent this photographer's country house. Find out How to choose an Architect and create cozy lighting at home.
PLANS
PLOT AREA : 1396 M2 - BUILT AREA : 330 M2 - LIVING AREA : 260 M2 - TERRACES AREA : 221 M2 - ROOMS : 5 - FLOORS : 2
BUILDING PROCESS
VILLAGE LAKE SIDE
A premium village for those who are not ready to compromise and want to enjoy life right by the shore – overlooking the picturesque Istra reservoir.
The village is well integrated into the natural environment. There are only 50 households with an area of 12 to 70 acres – for a comfortable stay for each family.
















































