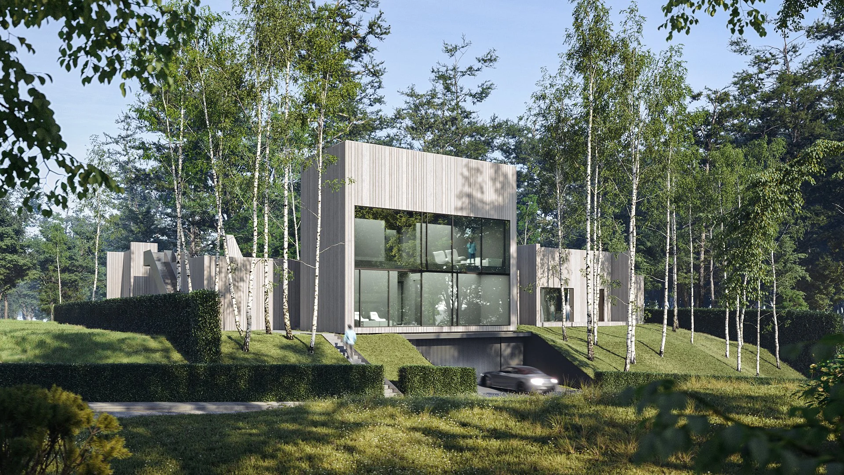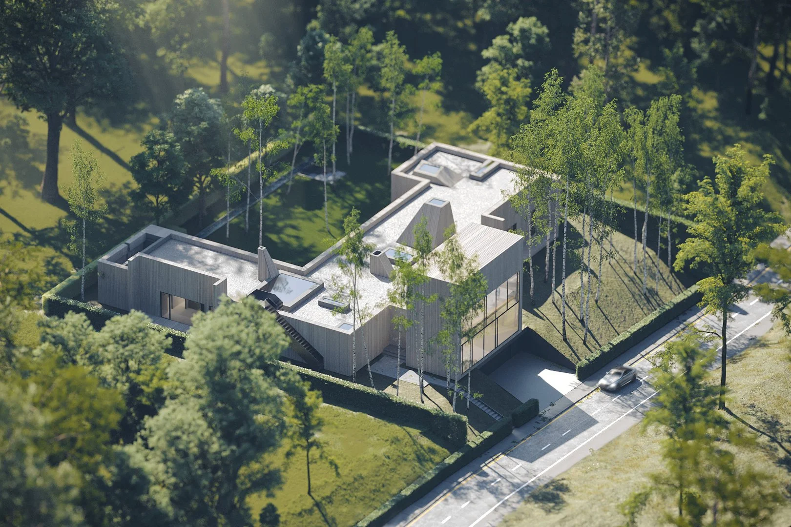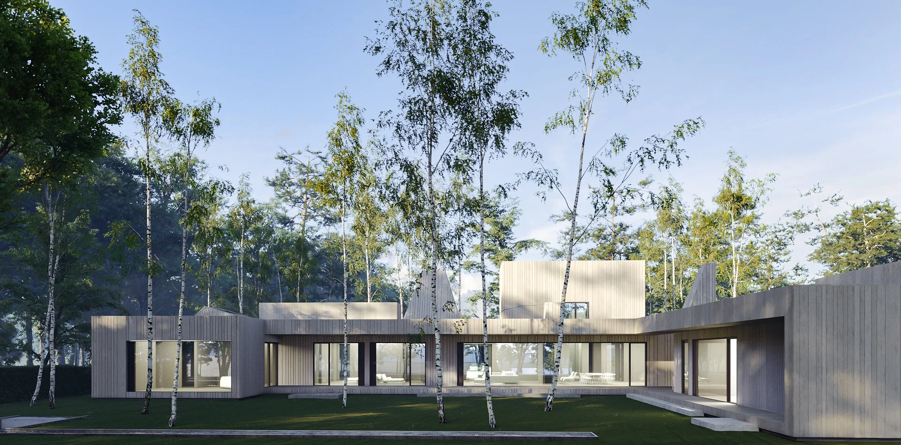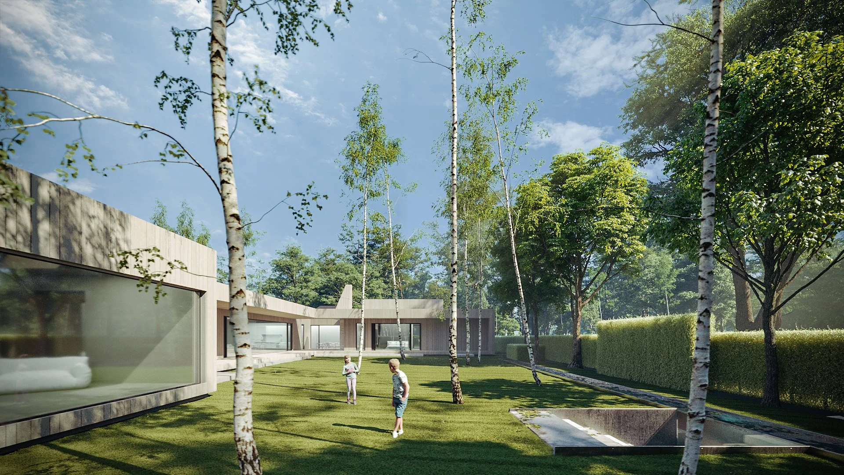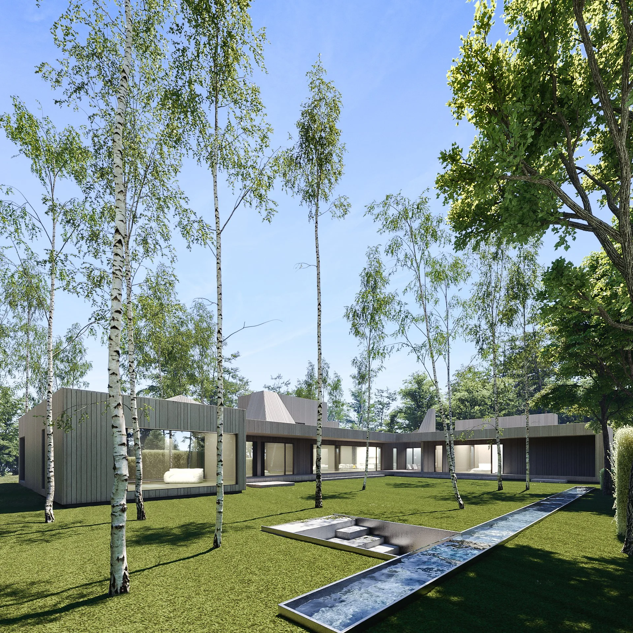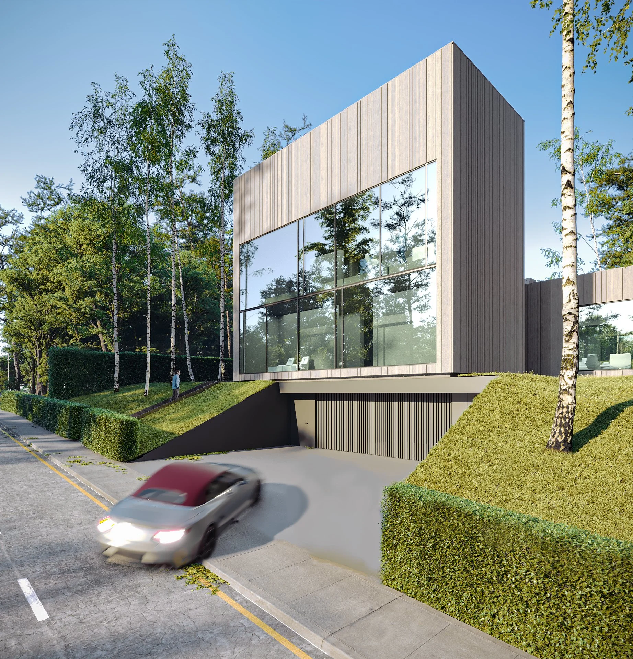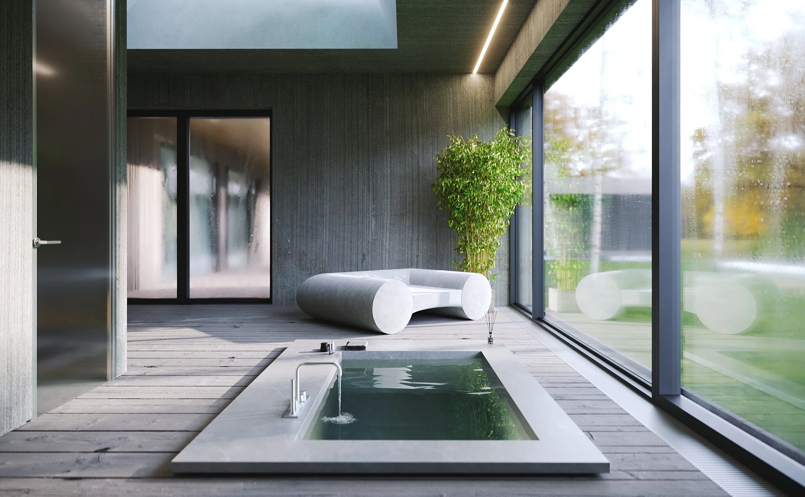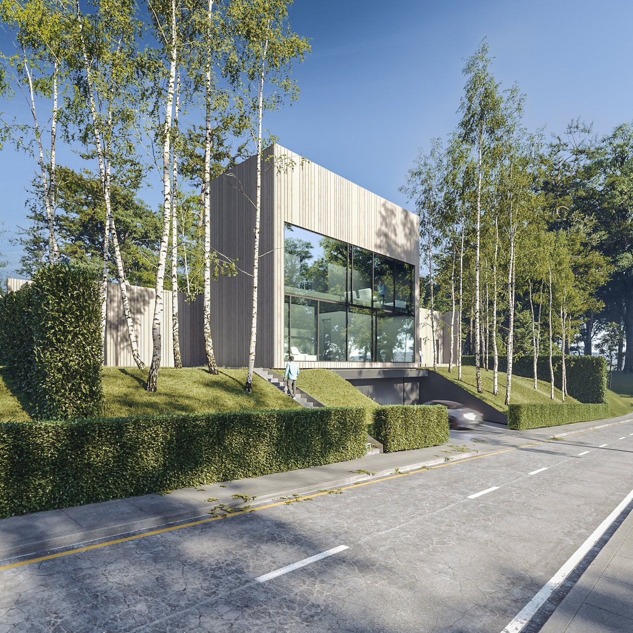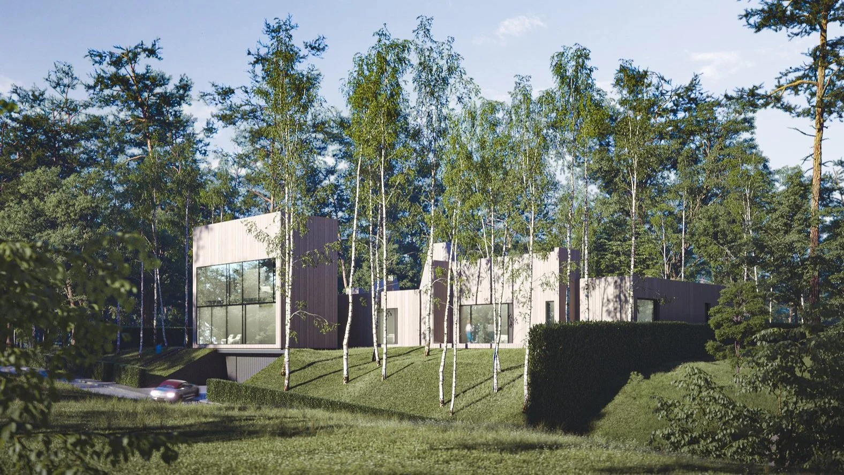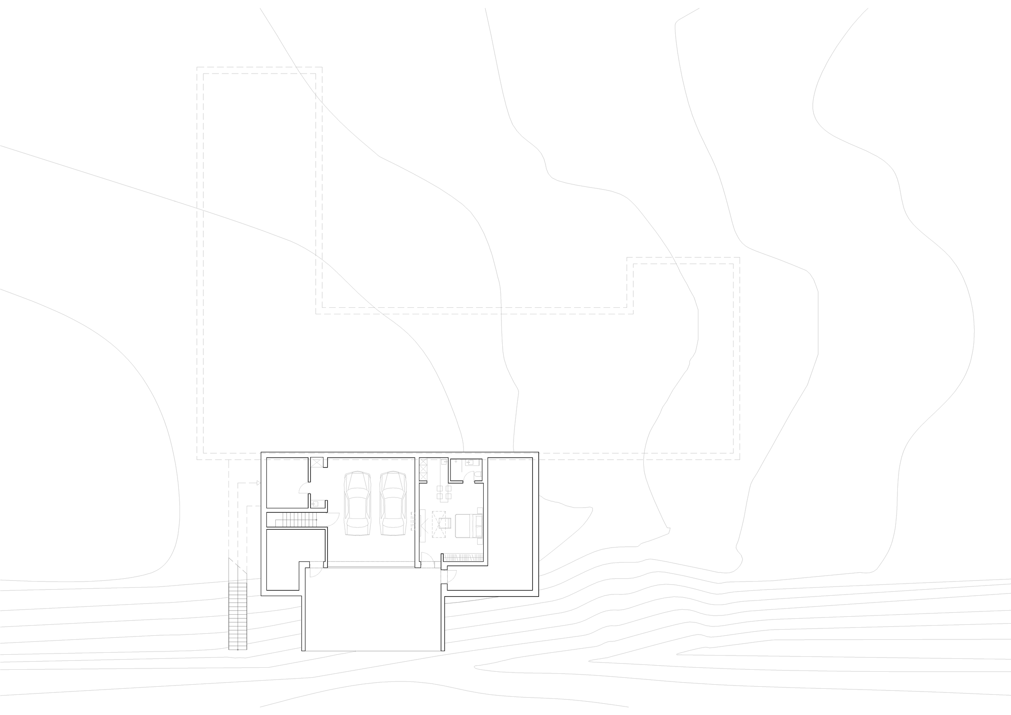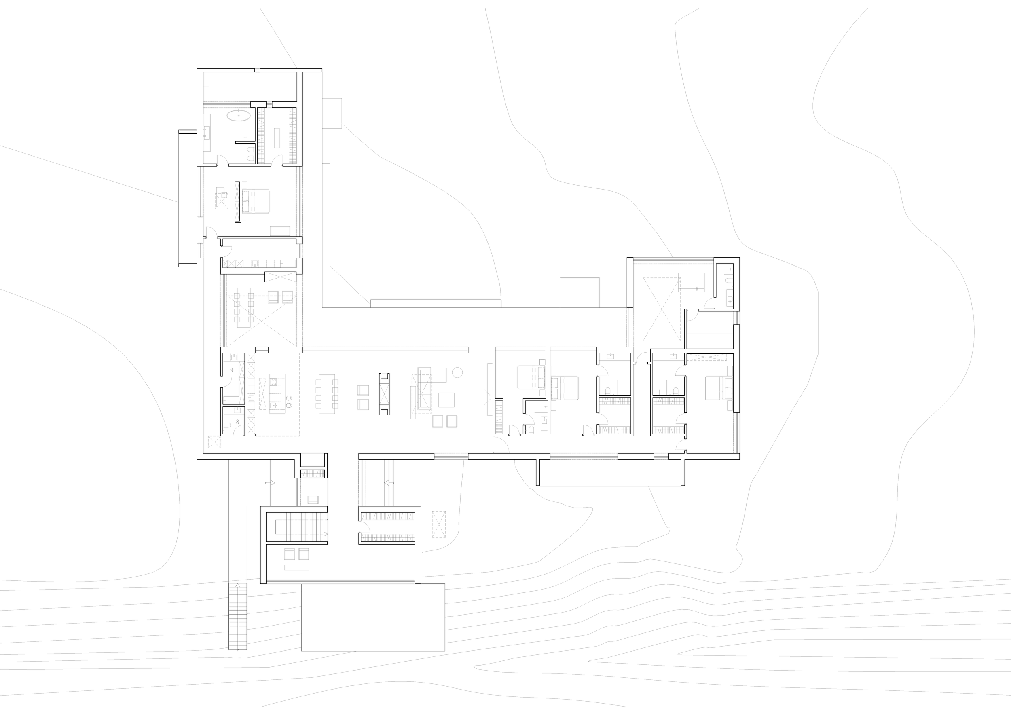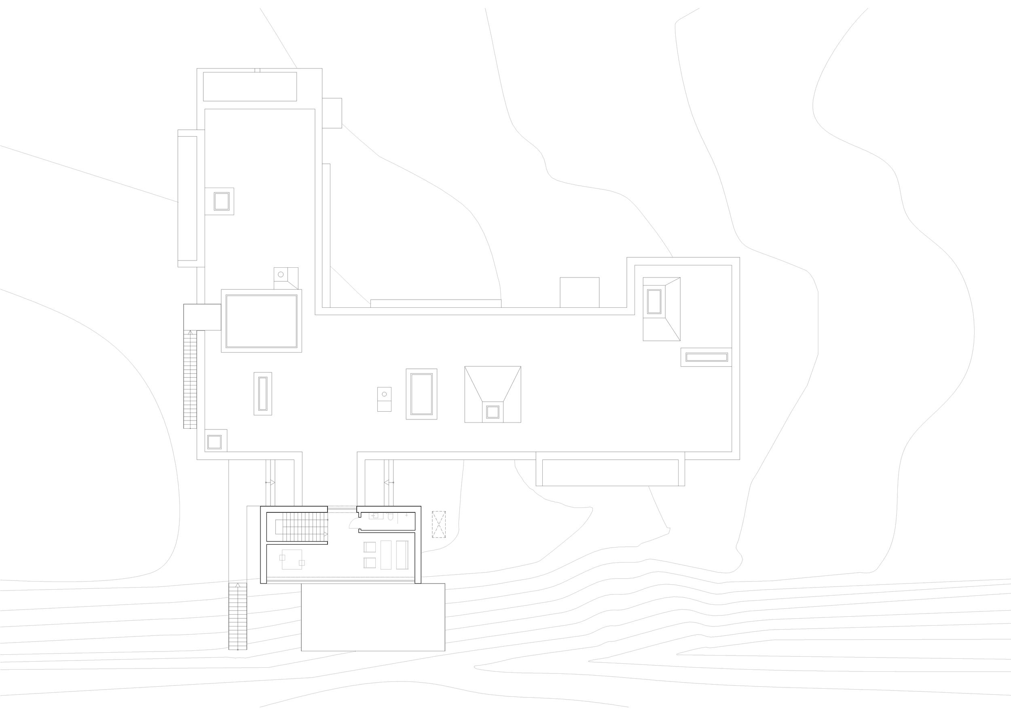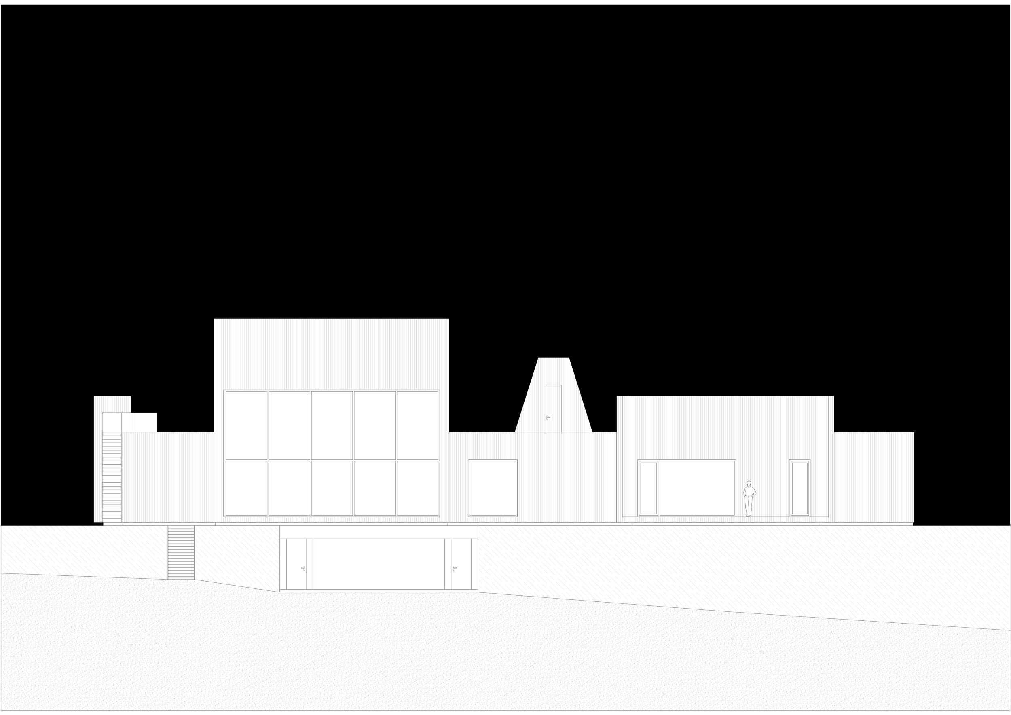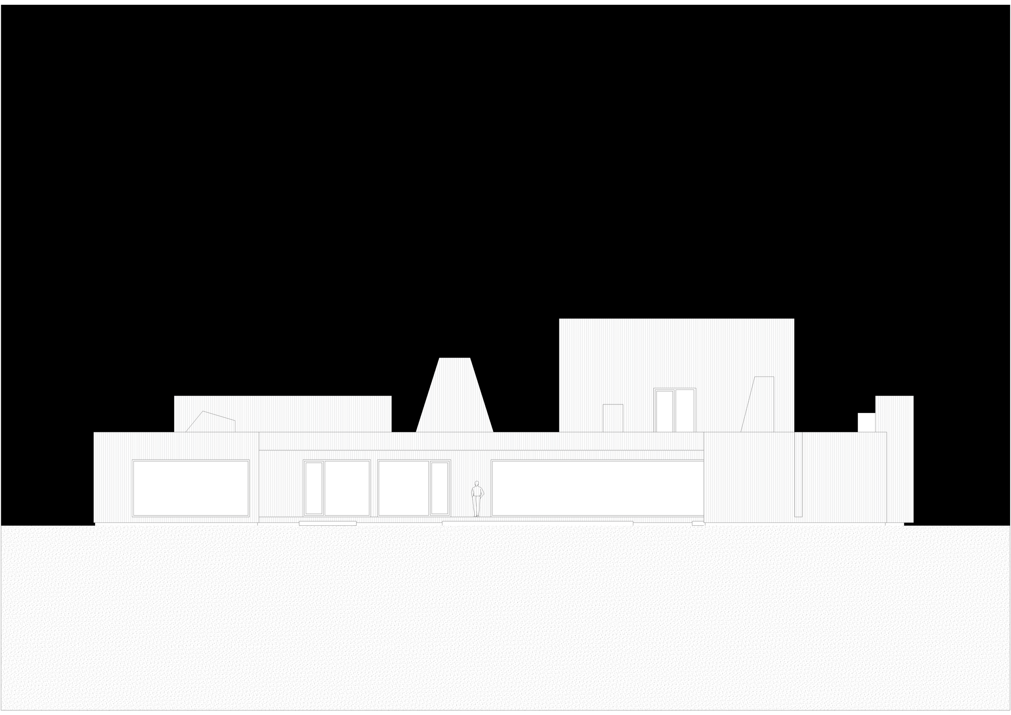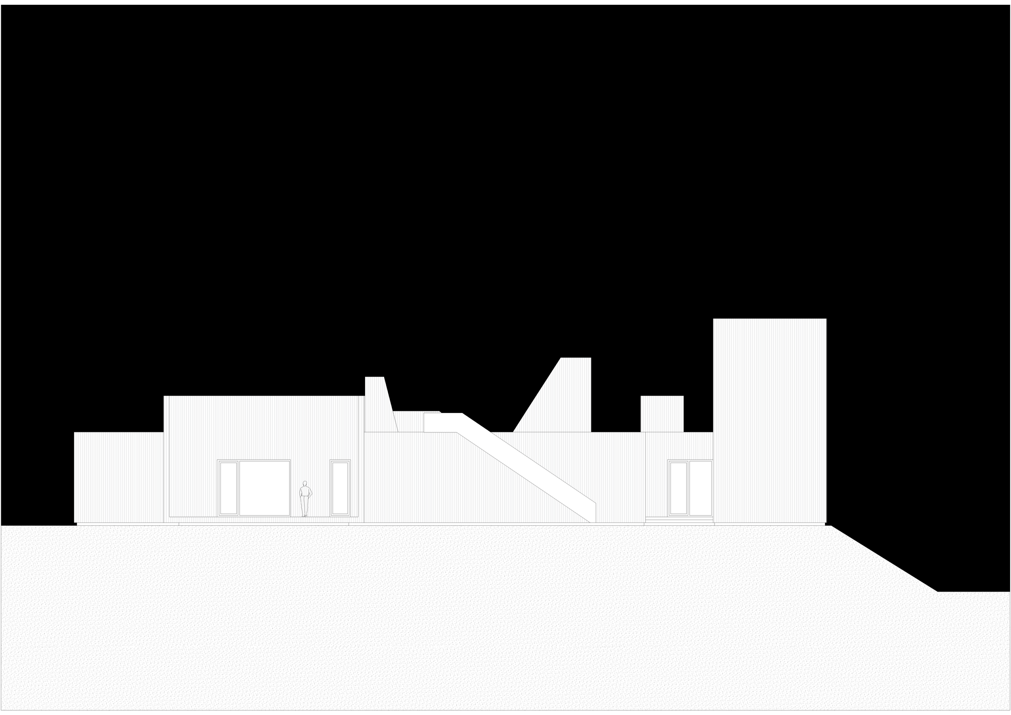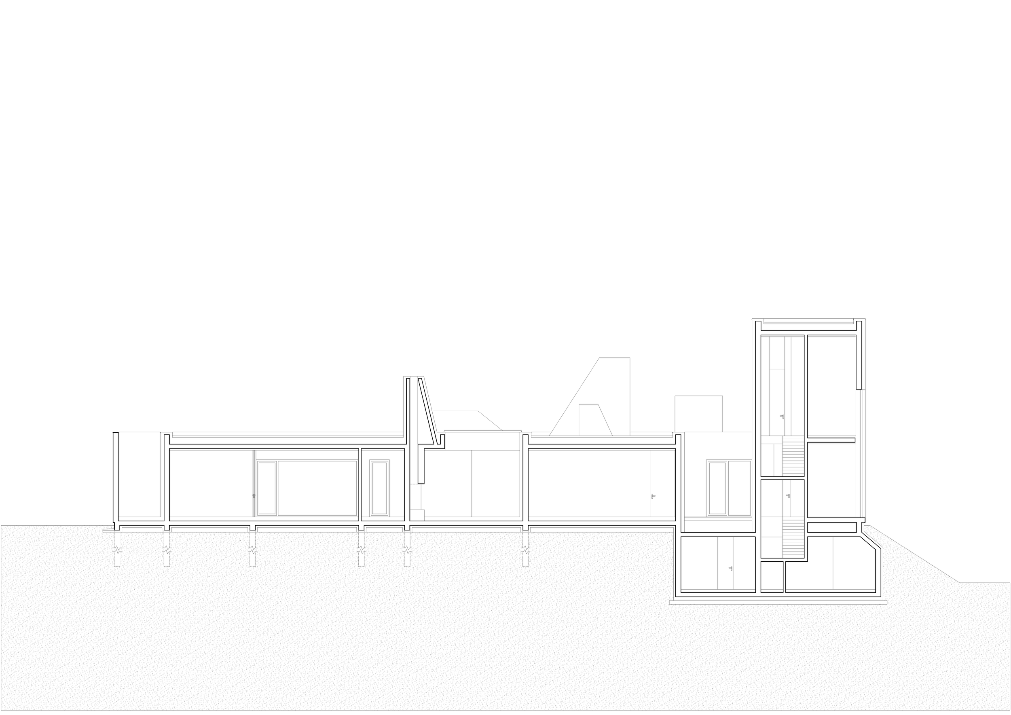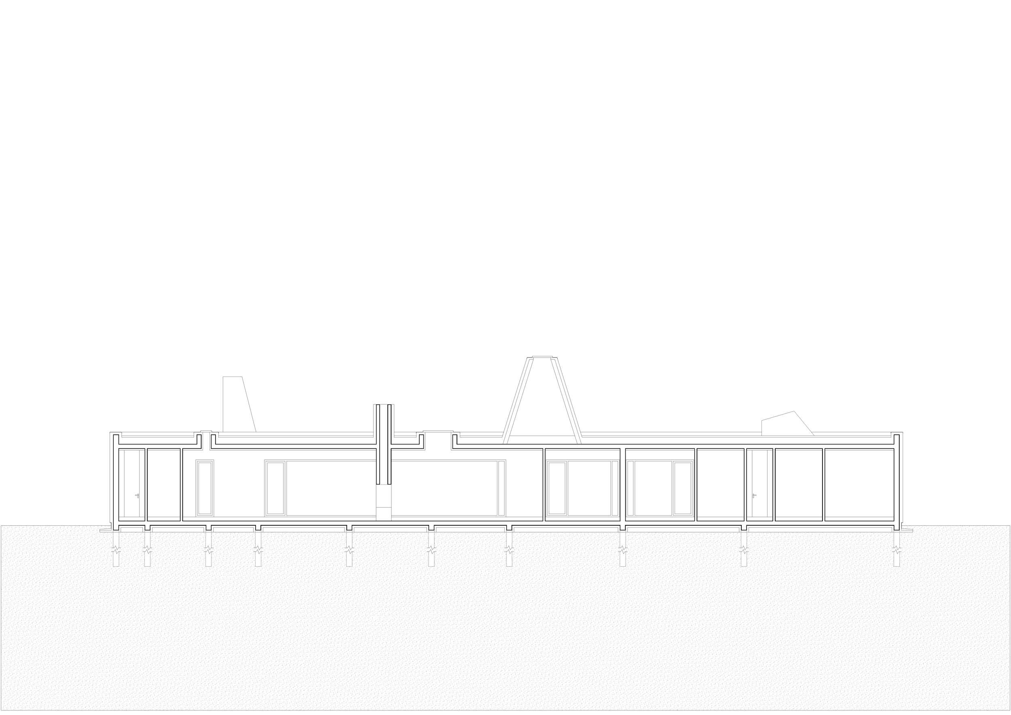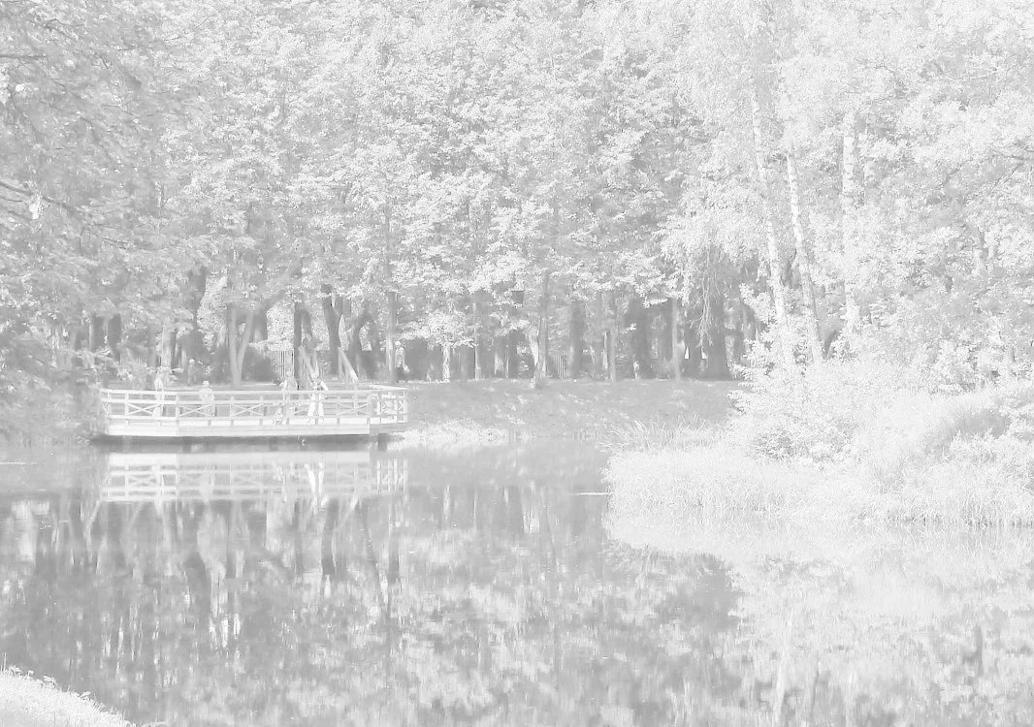AB RESIDENCE . POKROVSKY RUBTSOVO . MOSCOW . RUSSIA
This house represents the architectural embodiment of the idea of unity between humans and nature, reflecting a desire for harmony and tranquility. The house is seamlessly integrated into its natural surroundings through the use of natural materials and strict geometric forms, creating a sense of calm and contemplation.
The conceptual foundation of this house is the integration with the landscape and minimalism, which emphasizes natural light, open spaces, and clean lines. The tall panoramic windows allow nature to “enter” the house, blurring the boundaries between the interior and the outside environment, creating a constant presence of nature in the lives of the inhabitants. Through these windows, slender tree trunks pass as symbols of connection to the life beyond human control.
The house, almost dissolving into the forest, expresses the idea of “preserved space,” where every detail reminds us of the inseparable bond between humans and the earth. The low architecture creates a sense of seclusion, inner peace, and safety, while the purity of forms and light materials emphasize modernity and simplicity.
The underground garage and hidden functional areas minimize visual distractions, enhancing the feeling of uninterrupted connection between the house and the landscape. Water elements and play areas on the property suggest a meditative quality and a return to basics, supporting the concept of balance and well-being.
This space is not just a house, but an invitation to philosophical reflection on the place of humans in the natural world. Like a space for mindful living, this house is an architectural sanctuary where time slows down, allowing one to truly immerse in their surroundings and inner thoughts.
TThe interior of this house conceptually reflects the idea of minimalism filled with tranquility and thoughtful functionality. The main characteristic of the space is its openness and smooth integration of the interior and exterior through the abundance of glass walls and panoramic windows, allowing light and nature to become an integral part of life inside the house.
Each room emphasizes clean lines and a rejection of excessive decoration. The simplicity of the furniture forms—concrete table, stone surfaces, and monochrome sofas—symbolizes a connection to nature, as well as a pursuit of silence and contemplation. Lighting plays a key role: modern lighting solutions highlight the architectural lines, enhancing the sense of space without overwhelming it.
The open living and dining areas are designed in harmonious light tones, creating an atmosphere of serenity and transparency. These spaces are meant to be places not only for interaction with others but also for reflection and personal time. Natural materials like stone and wood remind of the human connection to nature, reinforcing the idea of unity and seclusion.
The bathroom and relaxation areas are designed with a focus on meditation and rejuvenation, making them almost temple-like spaces for mindfulness and inner peace. Every design element, from the minimalist furniture to the large open spaces, seems to emphasize the philosophy of “less is more,” creating an environment for self-reflection and contemplation of the surrounding world.
This is a space of minimalism, where every object and form is dedicated to one goal—creating a state of inner harmony and lightness of existence in this house, regardless of the outside world.
PLOT AR4EA : 28470 M2 - BUILT AREA : 720 M2 - LIVING AREA : 630 M2 - TERRACES AREA : 206 M2 - ROOMS : 8 - FLOORS : 2
VIDEO VISUALIZATION OF THE EXTERIOR
The concept of the house includes the use of natural materials and energy-efficient technologies. The use of natural wood and glass not only ensures aesthetic unity with nature but also minimizes the impact on the environment. The large windows promote natural lighting and ventilation, reducing the need for artificial life-support systems.
This house is a space where nature and architecture exist in symbiosis. It symbolizes a retreat from the rush of life and a desire to return to the roots, to the natural harmony offered by the surrounding world. The simple yet elegant design reflects the aspiration for minimalism and contemplation, where every detail serves as a reminder of the importance of balance between man and nature.
PLANS
PLOT AR4EA : 28470 M2 - BUILT AREA : 720 M2 - LIVING AREA : 630 M2 - TERRACES AREA : 206 M2 - ROOMS : 8 - FLOORS : 2
VILLAGE POKROVSKOE RUBTSOVO
Elite cottage village on the bank of the mala istra river 38 km from mkad on novorizhskoye shouse. The only village of the moscow region located within the borders of the historical estate of the xviii century. Huge park with man - made pond and estate.
Plots with a square from 20 to 67 arets with equal relief or unusual natural landscape. The homestead in which the cottage village is located has a rich history. At different times belong to the nashchokins, the golokhvastovs, and the family of savva morozov. A.p. came here to visit chekhov, v.o. klyuchevsky, v.i. kachalov, k.s. stanislavsky and other celebrities. “pokrovskoe - rubtsovo" was famous for its stables. The famous orl trotters were kept here.The oldest building of the estate is the pokrovskaya church which was built in 1745. The temple is operating, a four - tier iconostasis from the turn of the 19th - 20th centuries is preserved inside.




