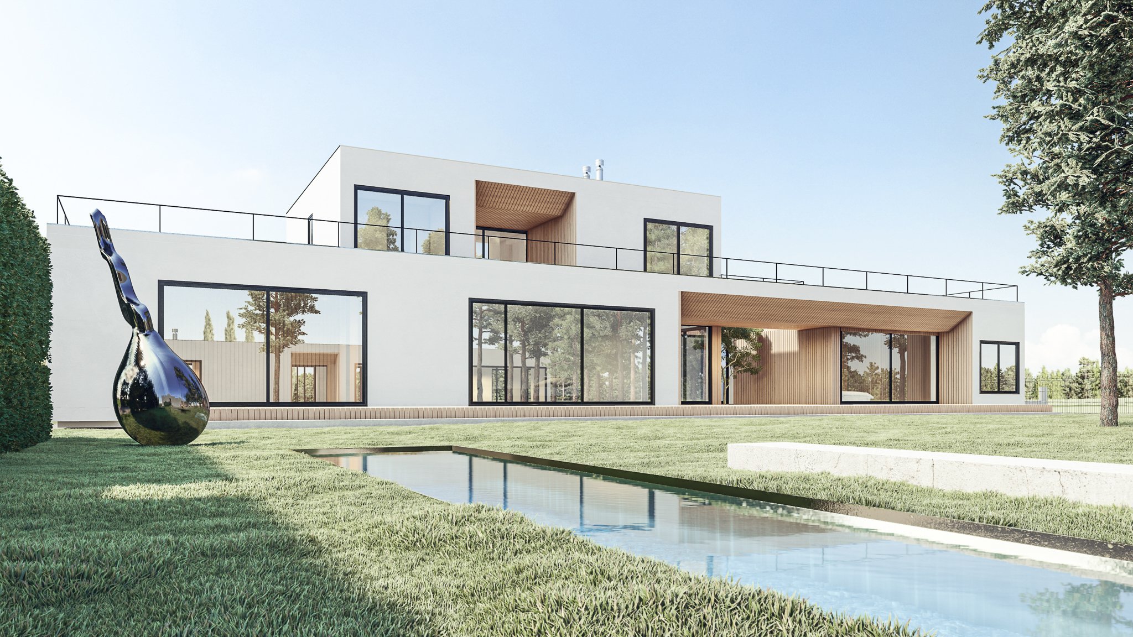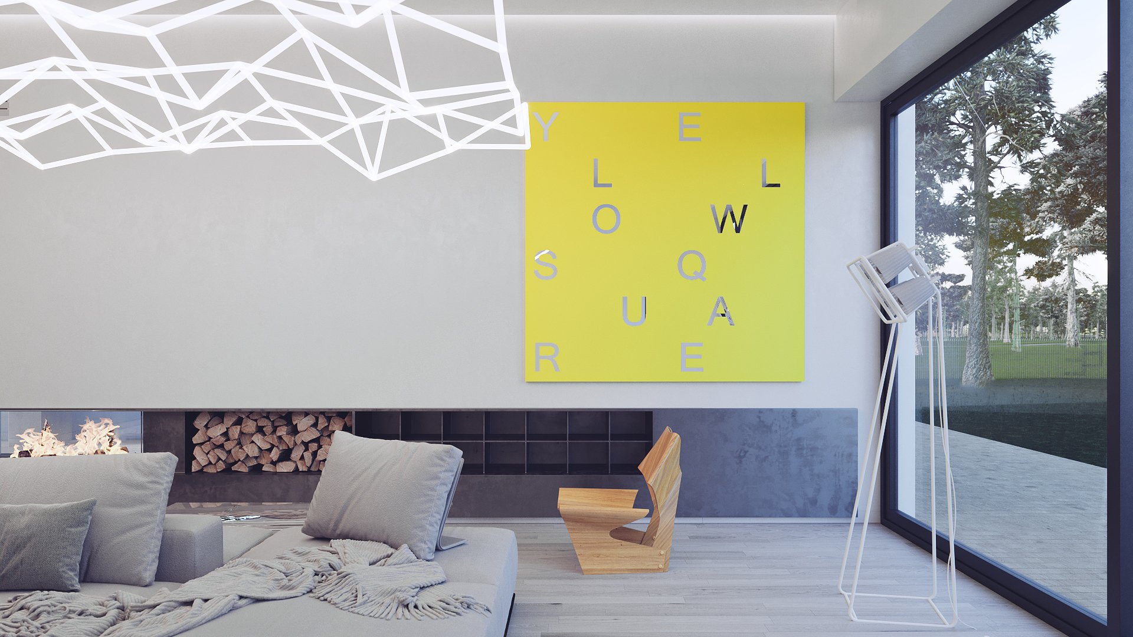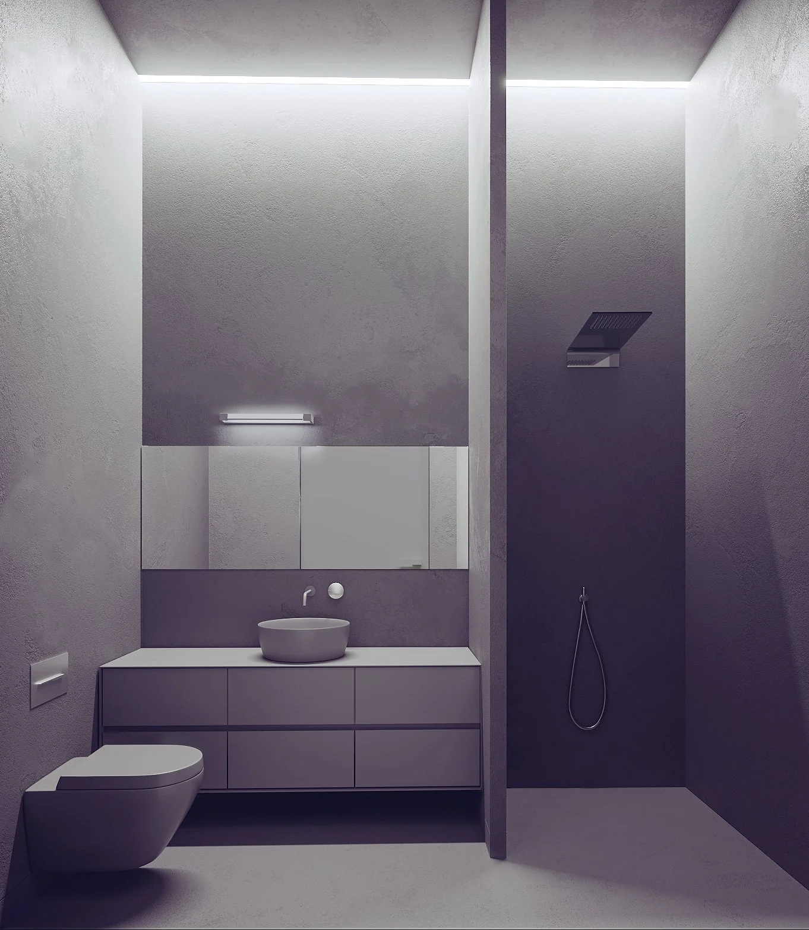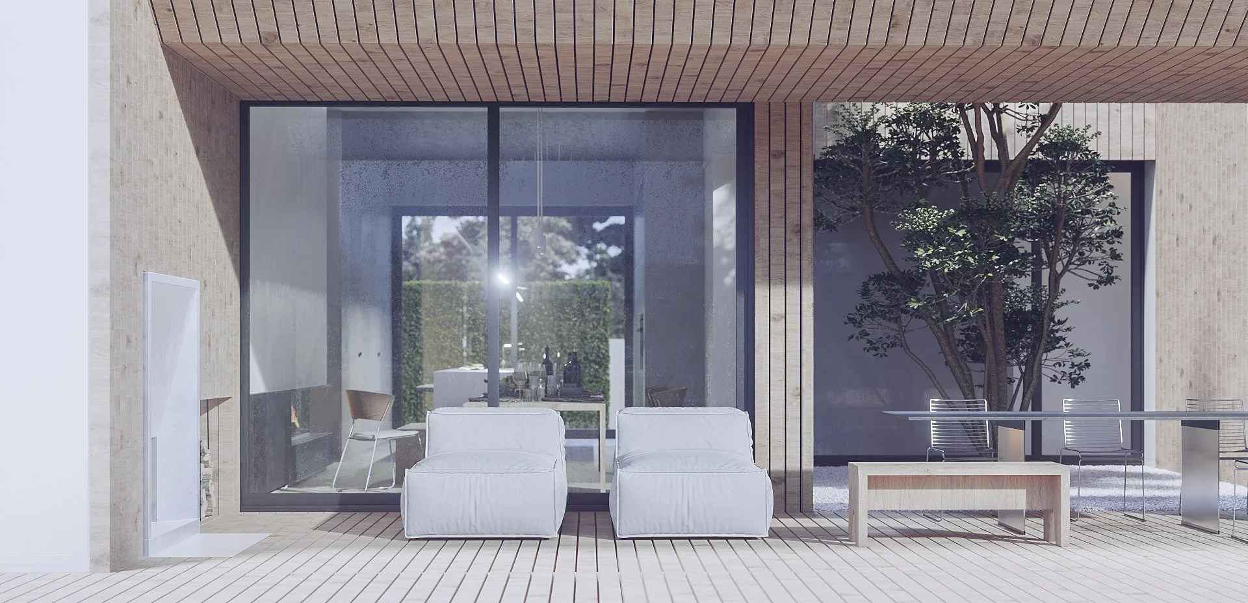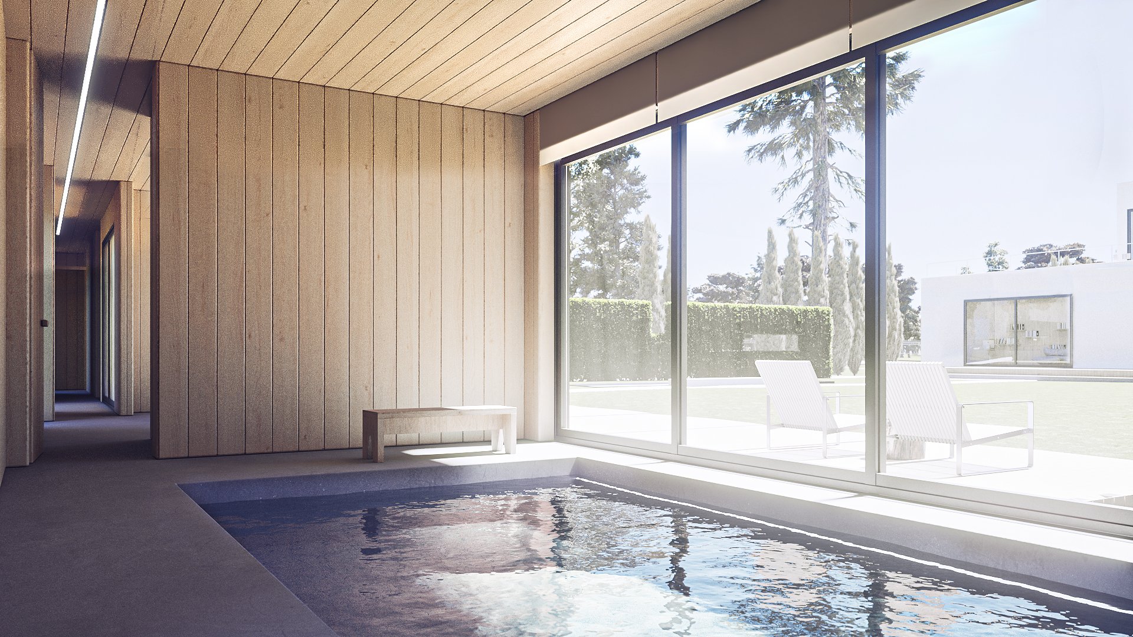TKA14 RESIDENCE . REPINSKAYA USADBA 4 . ST PETERSBURG . RUSSIA
This house represents an example of modern architecture that combines minimalism, aesthetics, and practicality while maintaining a close connection with nature. The main conceptual idea of the house is the harmonious fusion of indoor and outdoor spaces, highlighted by the extensive use of glass surfaces, minimalist lines, and strict forms. The open glass facades create the effect of dissolving the boundaries between the interior and the environment, allowing natural light to fill every corner of the house, with nature becoming an integral part of the interior.
The building’s form is characterized by strict geometry: rectangular volumes and clean horizontal lines create a sense of order and balance. The white facade emphasizes the purity of the architectural shapes and enhances their minimalist nature, creating a contrast with natural elements such as the greenery of the garden and sculptural plants.
An interesting design feature is the use of wood for finishing specific elements of the facade, such as the veranda and niches on the second floor. This adds warmth and naturalness to the strict appearance of the house, softening it and creating a cozier atmosphere.
The wood contrasts with the cold monochrome palette of the walls and window frames, adding tactile and visual variety It is also worth noting that the second floor is equipped with a spacious terrace that extends the living space, providing an opportunity to spend time outdoors. This terrace continues the idea of integrating the house with nature, offering residents views of the surrounding landscape and a space for relaxation and socializing.
The house is ideal for those who appreciate modern minimalism, functionality, and a close connection with nature.
This interior represents a harmonious blend of minimalism and modern design solutions, creating a space with a sense of lightness and openness.
The main focus is on geometric shapes and clean lines. The lightness of the bright textiles and minimalist soft furniture contrasts with the graphic ceiling lights, which resemble abstract lines intersecting in complex but not overwhelming patterns.
The multi-level lighting used in the living room adds depth and drama to the space.
The fireplace, finished in dark metallic tones, serves as a central element of the interior, dividing the space between the living room and dining area. It visually connects these areas while maintaining their autonomy.
Wooden surfaces bring warmth and a sense of nature to the space. The dining area with panoramic windows creates a feeling of connection with nature, adding calm and tranquility. The open windows allow natural light to flood in, highlighting the natural materials used in the furniture, including wooden benches and tables.
The bedroom embodies the concept of seclusion and comfort, where soft, muted textiles create a relaxing atmosphere. Vertical wooden panels on the wall add texture and continue the theme of unity with natural elements.
Overall, the interior can be described as a nature-inspired space where technology and modern design harmoniously blend with natural materials, creating coziness and elegant simplicity.
PLOT AREA : 1396 M2 - BUILT AREA : 330 M2 - LIVING AREA : 260 M2 - TERRACES AREA : 221 M2 - ROOMS : 8 - FLOORS : 2
VIDEO VISUALIZATION OF THE EXTERIOR
This house combines modern minimalism, functionality, and harmony with nature. Simple geometric shapes, glass facades, and clean lines create the effect of dissolving the boundaries between the interior and the surrounding environment.
Wooden elements of the facade add warmth and coziness, while sculptural details in the landscape provide an artistic accent. The spacious terrace on the second floor extends the living space and emphasizes the home’s connection with nature, making it ideal for lovers of modern architecture.
PLANS
PLOT AREA : 1396 M2 - BUILT AREA : 330 M2 - LIVING AREA : 260 M2 - TERRACES AREA : 221 M2 - ROOMS : 8 - FLOORS : 2
BUILDING PROCESS
VILLAGE REPINSKAYA USADBA 4
The cottage village "Repinskie Usadby" is located in one of the most prestigious and popular places for country recreation for residents of St. Petersburg. The location has many advantages and this is its uniqueness. It is convenient to get to St. Petersburg from the village, it is surrounded not only by incredibly diverse nature, but also by developed infrastructure.
Each cottage quarter has a single architectural style, which is combined with the architectural concept of other quarters. You find yourself in a single space, where the smallest detail is in its place, where attention was paid to every element - from the plot number on the fence to the lamppost. A pedestrian boulevard runs through the center, through the entire village. This is the pride of "Repinskie Usadby", the boulevard received the prize of the VII Russian National Award in the nomination "Best public facility with an area of less than 1 hectare".


