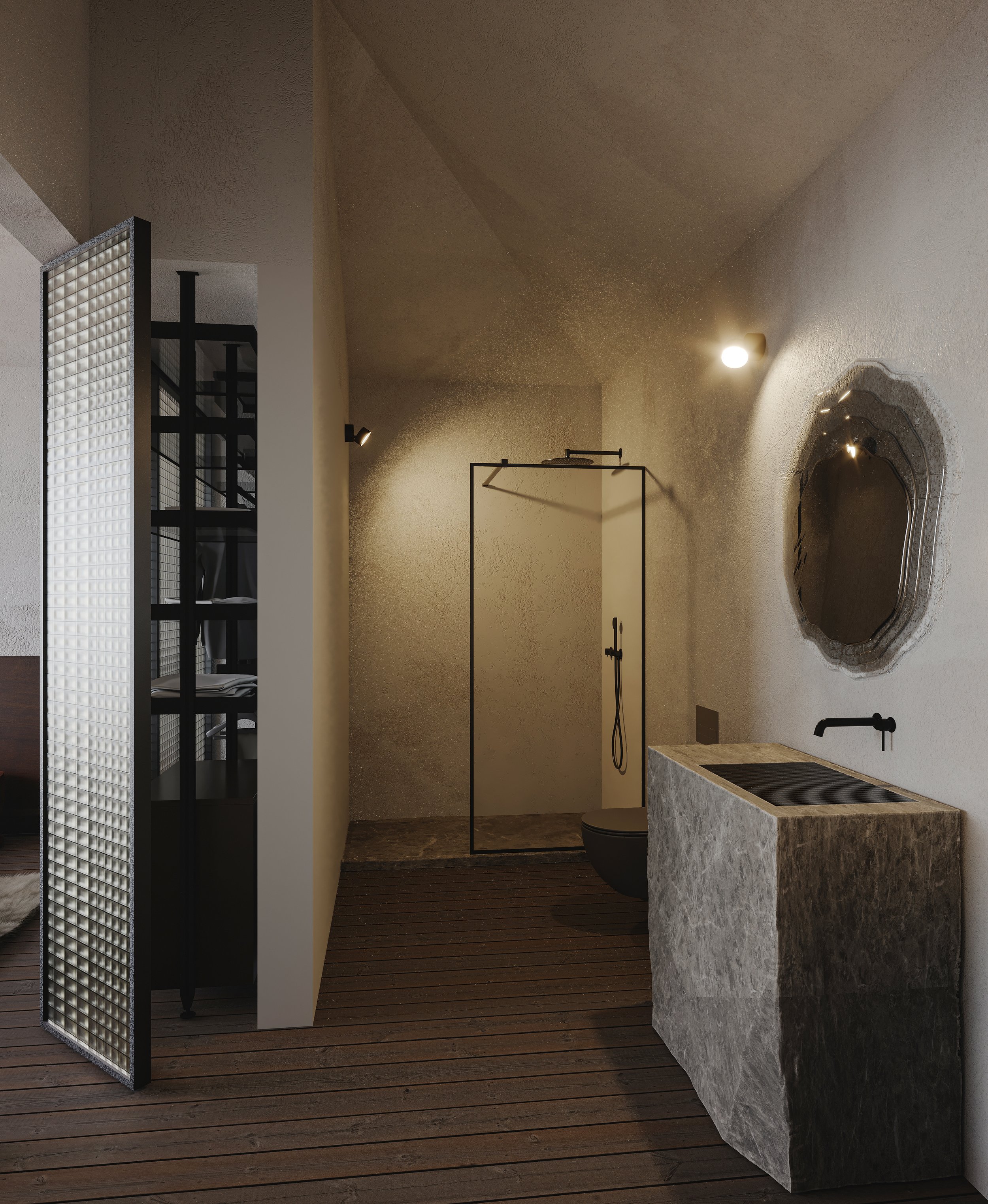GUEST HOUSE GRAND SELIGER . MOSCOW . RUSSIA
This interior embodies harmony with nature, inviting deep contemplation, where every element of the space organically merges with the surrounding environment of Lake Seliger. It is not merely a realization of the principle of unity between humans and nature — the space becomes a mirror of eternity, silence, and tranquility, encouraging each guest to feel connected to something greater than themselves. The interior seems to dissolve into the surrounding landscape, not disrupting its beauty but emphasizing it. Simple, austere design conveys the unchanging essence of nature, creating a space where every detail is subordinate to the idea of harmony. The walls, textured to resemble wind-polished rocks, reflect soft light streaming through large windows. These walls are not merely structural elements but living canvases that respond to changes in light and shadow throughout the day, telling the story of nature.
Stone furniture elements appear to have grown directly from the ground — raw blocks with textures that retain the natural character of the material. They seem to convey the immobility and ancient wisdom of the earth, connecting the interior to the landscape outside. The floors are made of minimally processed wood, preserving the natural texture and warmth that can be felt with every touch. The soft shades of wood blend with the coarser textures of stone, creating a balance between rugged naturality and coziness.
The space is cleansed of all excess, seemingly sterilized to a state of absolute clarity. There is no room for chaos or randomness — every element is chosen to emphasize the significance of emptiness. This emptiness, however, is neither cold nor frightening. On the contrary, it evokes a sense of purity and freedom, allowing the guest to experience the depth of the moment. The simplicity of forms and the absence of decoration do not strip the space of life but instead fill it with the breath of nature, shifting the focus to light, air, and the sounds beyond the windows.
Light plays a key role in the interior. Panoramic windows allow daylight to freely penetrate inside, connecting the space to the constantly changing natural surroundings. The shadows of trees outside, the play of sunlight on surfaces, and the slow fading of light into twilight — all of this becomes part of the interior landscape. This allows guests to observe the slow passage of time, sensing how the space and nature merge into a single rhythm.
The austerity of the design does not alienate but instead creates a unique kind of comfort — not physical, but spiritual. There are no soft sofas or an abundance of textiles typical of modern interiors. Instead, every piece of furniture seems to speak of the importance of silence, simplicity, and inner peace. This space encourages reflection, meditation, and the realization of one’s inner stillness.
Far from the noise and bustle of the city, this interior becomes a timeless space where the need for haste disappears. Every item reminds the guest of the importance of the moment, of the fact that true harmony lies not in accumulation but in liberation. Here, the guest sinks into a state of tranquility, where the only sounds are the whisper of the wind or the lapping of water, and each moment becomes conscious and full.
In this interior, luxury is not found in ostentatious abundance but in simplicity and authenticity, helping one to feel life in all its depth. The reflection of trees in the glass, the subtle scent of wood, the coolness of stone surfaces — all of this creates the impression that the house is part of nature, and nature is part of the house. This space does not simply offer comfort; it invites contemplation, inspires observation, and helps to rediscover harmony with oneself and the world around.
LAKE SELIGER
Located on the Valdai Hills, Lake Seliger is popular with a huge number of tourists due to its convenient location and incredibly beautiful landscapes. The sandy shores of this reservoir and the dense forests surrounding it have been seen by more than one generation of travelers. This is a real paradise for tourists who want to relax both their soul and body. Orthodox churches on lake islands, picturesque nature, mirror-like reservoirs, bright sunrises and sunsets over Seliger embrace travelers all year round.
It is a mistake to think that Seliger is a closed-type reservoir. In fact, this is a real water kingdom, which is a complex system of several glacial lakes that are connected by numerous channels and canals.








