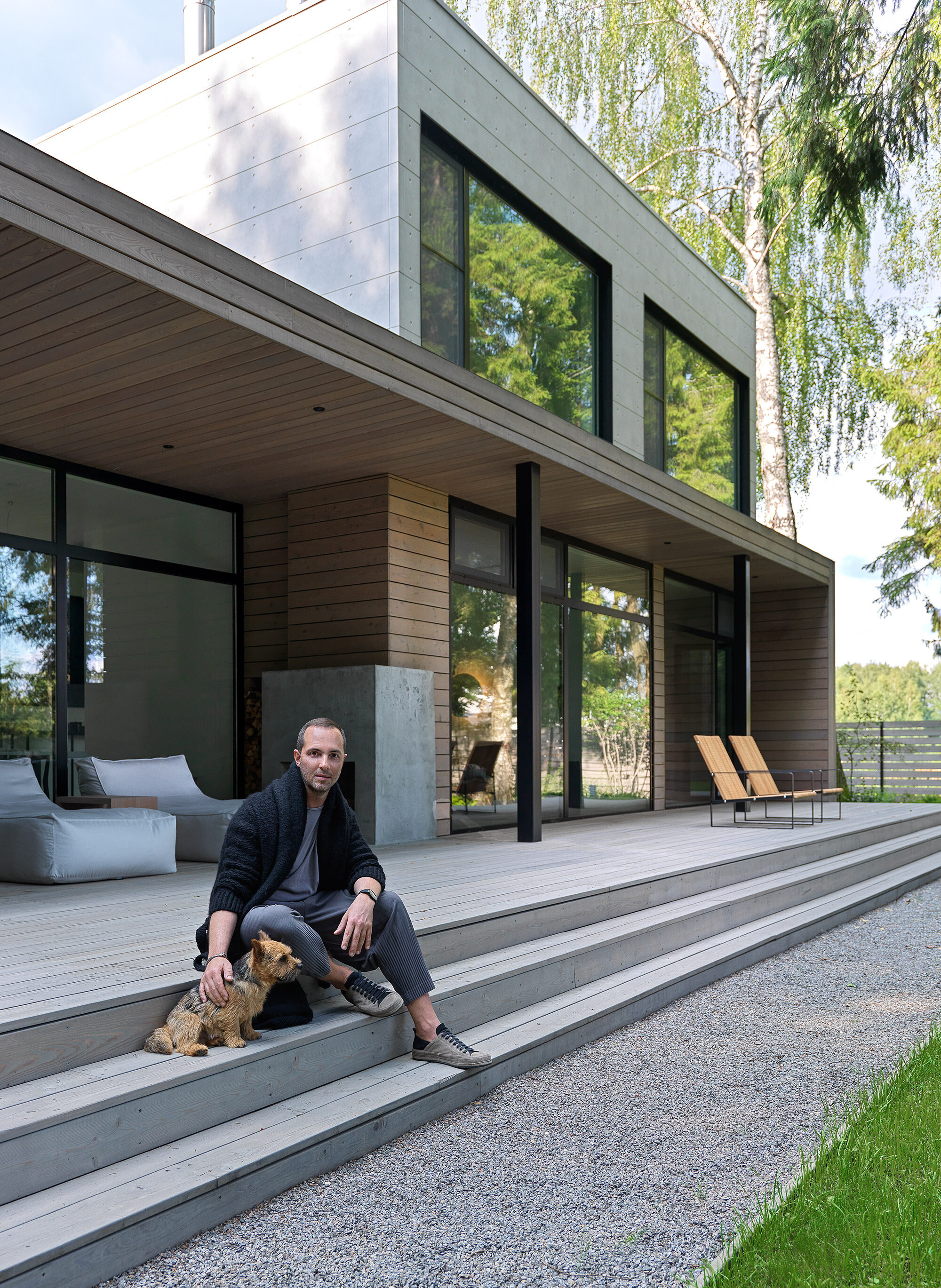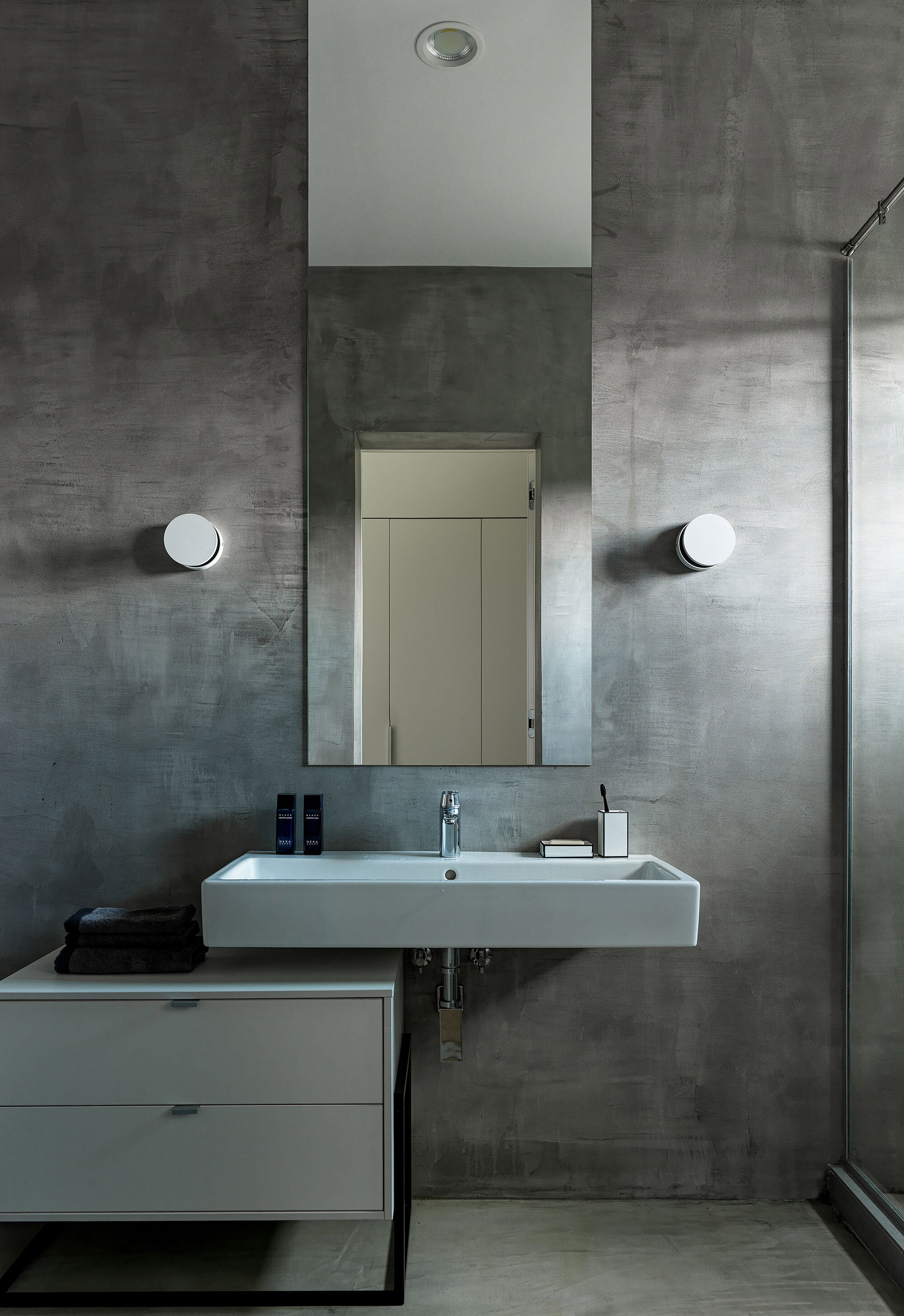At Vladimir Glynin's: the photographer's house in the Moscow region
Photographer Vladimir Glynin is an adherent of order and cleanliness. In his house designed by Zurab Arabidze, he even left the walls empty.
When Vladimir Glynin thought about his own house, he immediately realized that finished projects would not suit him and he would have to build from scratch. The area of the Moscow region did not matter to him, in contrast to the landscape. "I do not perceive villages in an open field, I like it when there is a forest nearby and old trees on the site," he says. As a result, Vladimir bought an extreme plot, one side of which is bordered by a forest, and an unexpected bonus received a large reservoir, which was hidden behind a green area.
Vladimir on the terrace of his house with a Norwich terrier named Jax. From here you can see the small volume of the second floor. In the background, on the right, there are wooden sun loungers according to Glynin's sketches.
Vladimir is a professional photographer with established tastes and views of the world, he clearly imagined what he wanted to see his future home, and was looking not for a decorator or designer, but an architect. With Zurab Arabidze, who eventually made his dream come true, fate brought him together twice in one day. He met him by chance at the Art-Moscow art fair.
The house was built by the architect Zurab Arabidze. The table and bench on the terrace are also based on his sketches. Soft chaise lounges from the Portuguese company NoSolid.
“I was attracted by his work, at the exhibition Arabidze was presented as an artist. And a little later it turned out that he was the same architect whom they were going to recommend to me, - Vladimir recalls. - Zurab's projects are strict and minimalistic, just in such a style as I wanted , so I immediately trusted him. It makes no sense to turn to someone and make him look at the world through your eyes. We quickly approved the general concept, however, I came to the first meeting prepared - with a huge mood board. "
Glynin was not going to move out of town for good, but he wanted to be able to periodically spend time there, rest and recover. Zurab and Vladimir worked in tandem: the former was responsible for proportions and layout, and the latter for functional content. As a result, they got a two-story house in which the owner feels as comfortable as possible.
Fragment of a terrace with an outdoor fireplace. This is one of Vladimir's favorite places, it is comfortable to be here even in cool weather.
He gave the small upper level with an area of fifty square meters for guest rooms, and he himself settled on two hundred square meters below. Here he has his own block with a bedroom, bathroom and dressing room, a practical and fully equipped kitchen, dining room, living room, spa area and a room that can be used as a gym, meditation area or guest bedroom.
Living room on the ground floor. Armchairs, Camerich; the coffee table is made according to Vladimir's sketches; Belgian woolen carpet, Art de Vivre on the floor; to the left of the stairs is a console based on sketches by Zurab Arabidze; on it is his work
Kitchen. Vladimir Glynin loves to cook, so the kitchen and the island are very functional here. The set was made according to the sketches of the architect Zurab Arabidze. Bar stools, Kartell. On Spice Island, Kitchen Ceremony.
Dining area. Dining table based on sketches of the owner of the house; on the table is a vase, Maison Margiela; chairs, Mint.
“I knew what items I needed for life and where they would be. Based on this, we planned all the premises,” says the owner. “When I am here alone, I am not very comfortable in such a large space, so Zurab made sliding doors with which you can cut off part of the first floor. "
Master bedroom. Bed, Camerich; bed linen, AtelierTati; bench, Zeta Bench; bedside table according to the architect's sketches; the carpet was bought in Berlin. There are only four works of art in the 250 m² house, two of which are in Vladimir's bedroom. Above the headboard is a photograph from the Abstract series. There is another work opposite the bed, and it is placed in such a way that the owner's gaze falls on it when he opens his eyes.
Vladimir has always been attracted by strict minimalism, but he was a little afraid of his coldness and uncomfortableness. As it turned out, in vain: in the four years that have passed since the construction, he was convinced that this is absolutely his interior. Which, by the way, he furnished himself, having driven in before the end of construction and experimentally calculating what and where should stand in order to be comfortable. "I am grateful to Zurab, he warned me that such a style does not imply clutter, and allocated space for four closets. And I make sure that nothing superfluous appears on the tables and consoles and the space remains clean. Every time I come here, I I am delighted like on the first day, "says the owner.
A fragment of the lounge area in the guest block on the second floor. The rack is made according to the sketches of the architect; vintage armchair; sofa, IKEA, repainted and modified by the owner. On the wall is the work of Vladimir Glynin from the Ballet series.
The interior reflects many of his habits and passions. For example, Vladimir does not like sleeping on the second floor and walking up and down the stairs, so his fiefdom is the first floor. He also likes to spend time in nature and look at the fire - and for this purpose a cozy area with an outdoor fireplace on the terrace is equipped. But there are practically no art objects in the house. There are only four works hanging here.
Detail of the spa area on the ground floor. Vladimir spied a sunken bathtub at a spa in Bali. The chairs of the NoSolid brand are so comfortable and versatile that they migrate from the terrace to the house and back.
My everyday life is oversaturated with art, and the walls of the workshop are covered with my works, explains Glynin. - But at home I want to relax, and a clean space is best for this. The main paintings of this interior are landscapes. Therefore, all the windows in the house are so large: you can observe the most beautiful natural process - the change of seasons.
A fragment of the master's bathroom. The bedside table was made according to the sketches of Zurab Arabidze, and Vladimir found the sconce himself.











