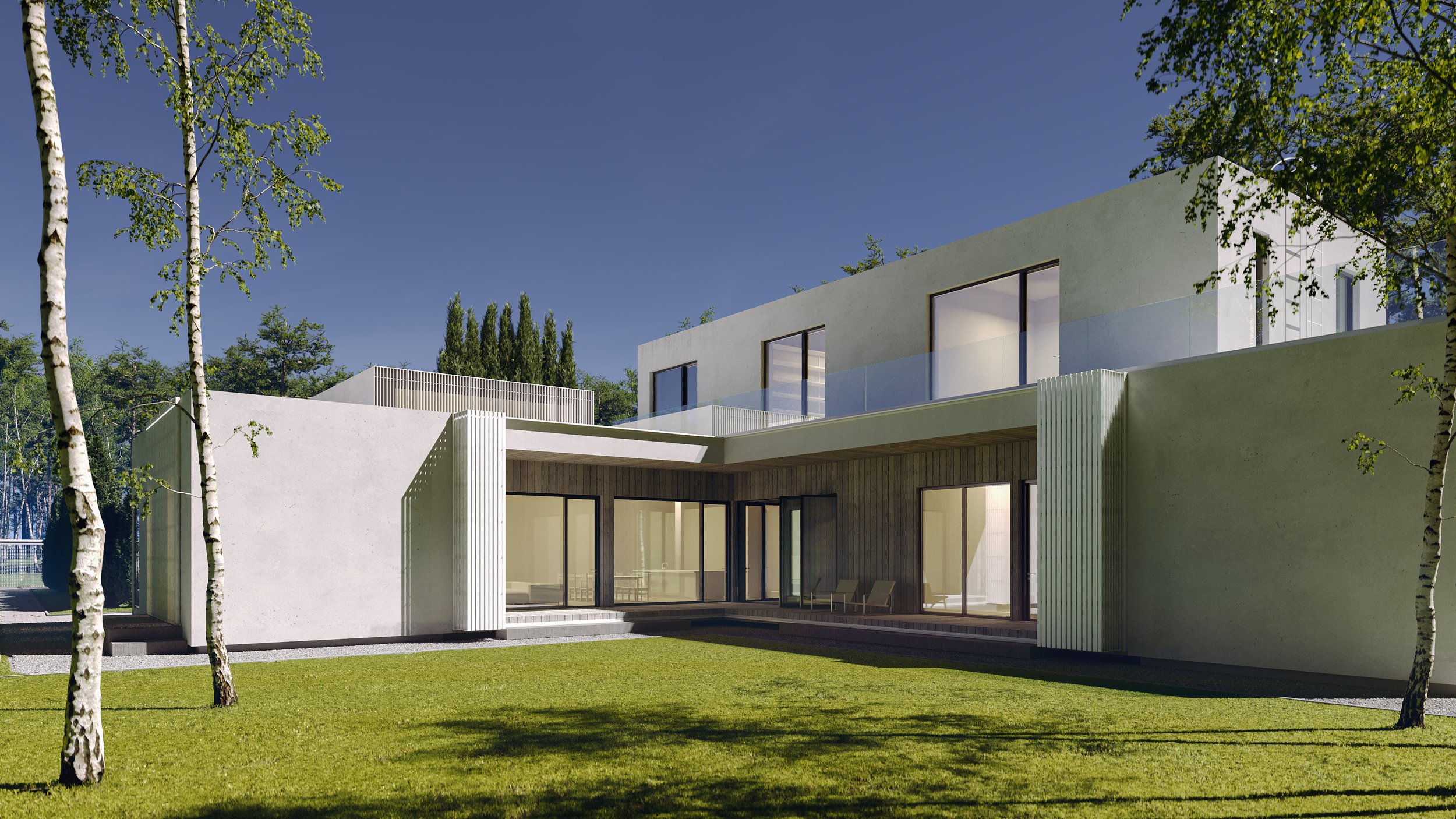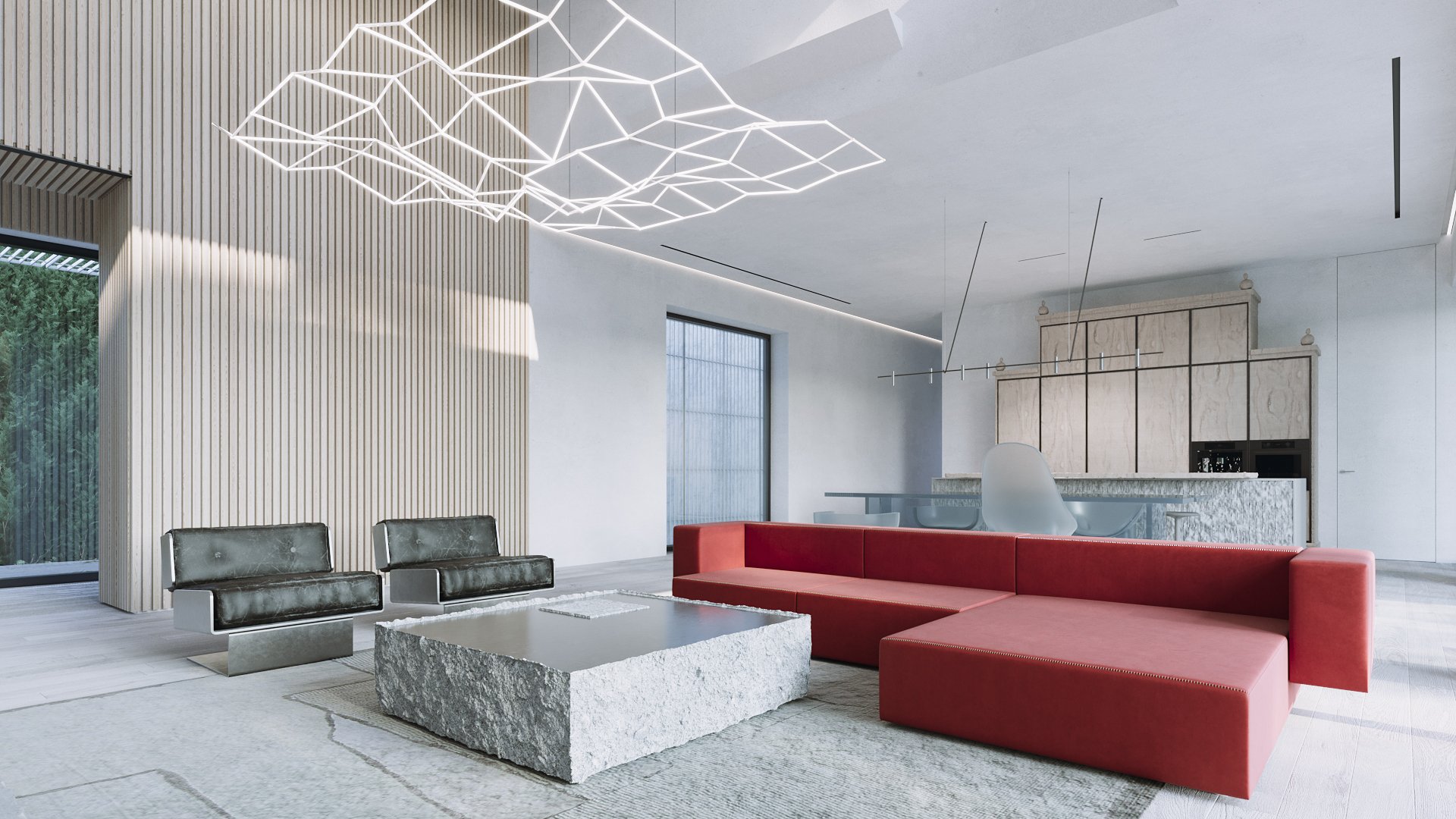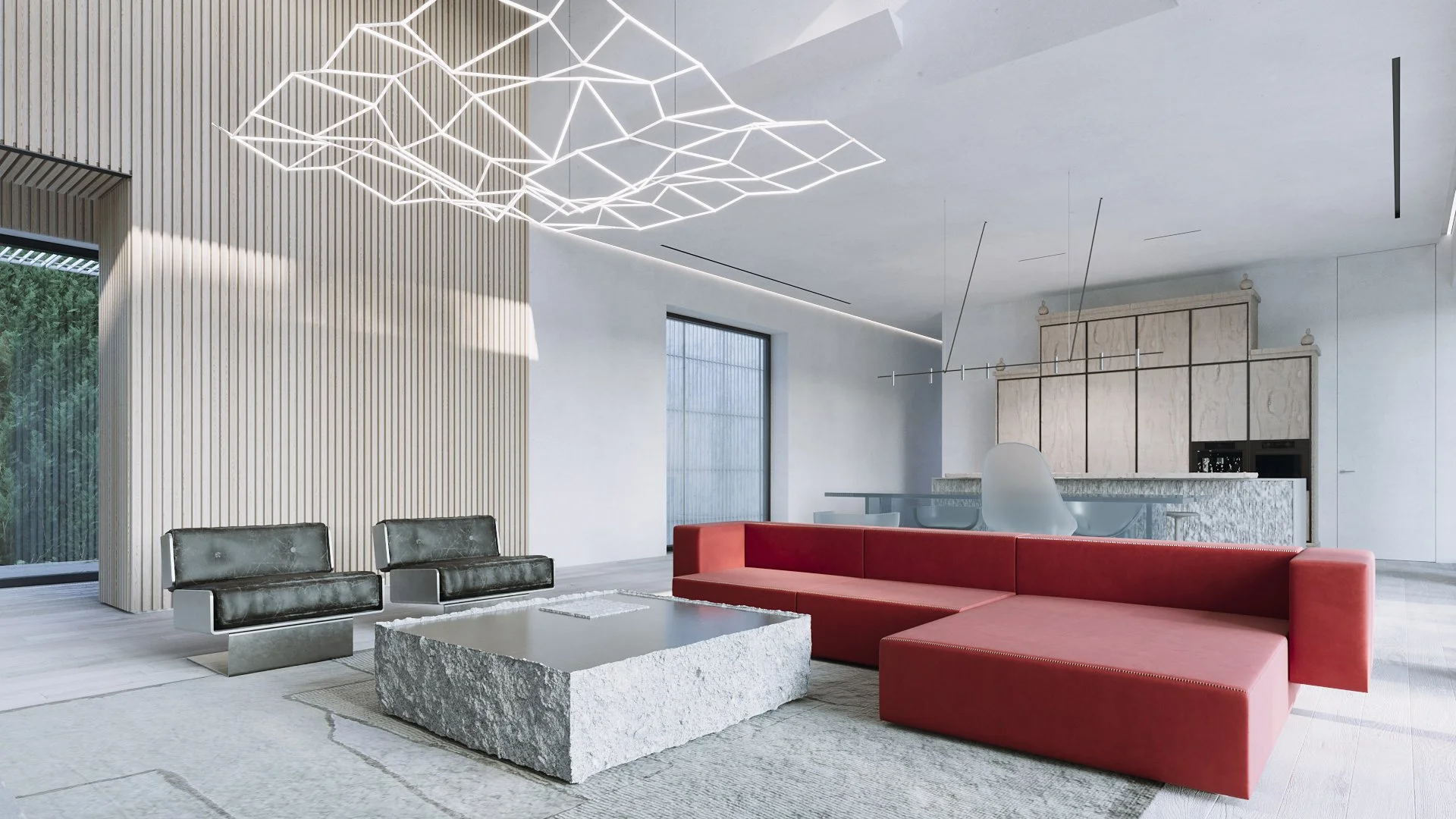GZ8 RESIDENCE . TEN . RUBLEVKA . RUSSIA
The architecture of this house is an expressive embodiment of minimalism and modernism, where the strictness and simplicity of forms combine with functional harmony. The main conceptual approach lies in the use of geometric volumes and clean lines, which create a clear spatial structure and emphasize the building’s monolithic nature. The white and gray surfaces give a sense of clarity and lightness, making the house both modern and calm.
The house’s geometry is based on bold, sharp volumes that interact with each other, creating visual dynamism. The facades are designed with minimal detailing, enhancing the abstraction of the forms and turning the house into a nearly sculptural object, engaged in dialogue with the surrounding landscape. The use of natural materials and textures, such as concrete and glass, gives the house a monumental character while allowing it to interact with natural light and shadow, creating a dynamic play of light throughout the day.
Minimalism is also reflected in the arrangement of windows and openings: they are positioned to allow maximum natural light while maintaining privacy. Glazed balconies and large windows blur the boundaries between indoor and outdoor spaces, visually expanding the house.
This house embodies a strict architectural concept aimed at interacting with nature through simplicity and openness. The spaces inside and outside are interconnected, creating smooth transitions between architecture and landscape, emphasizing the harmony between the building and its surroundings.
The interior of this house combines minimalism with bold accents and natural elements, creating a unique living space. The purity of forms, strict geometric lines, and natural materials such as stone and wood set the tone for the entire space.
In the living room, stone surfaces and massive textures create a sense of solidity and strength, while the bright red sofa brings dynamic energy, becoming a key focal point. Modern geometric lighting fixtures emphasize the futuristic and technological aspect of the space, yet softly distribute light, creating a cozy atmosphere.
Large windows and the abundance of natural light create a feeling of openness, visually connecting the interior with the nature outside. Transparent and lightweight furniture elements contrast with heavy textures, enhancing the sense of balance and harmony.
In the bedroom, wooden elements bring warmth and a natural feel, creating an intimate and peaceful atmosphere. Unique design solutions, such as the headboard with organic forms, reminiscent of natural landscapes, amplify the sense of closeness to nature.
This interior is a play of contrasts: from massive textures to the lightness of forms, from natural materials to futuristic lighting elements. All of this together creates a harmonious and modern space where nature and technology coexist in a unified, cohesive design.
PLOT AREA : 1305 M2 - BUILT AREA : 358 M2 - LIVING AREA : 377 M2 - TERRACES AREA : 207 M2 - ROOMS : 8 - FLOORS : 2
VIDEO VISUALIZATION OF THE INTERIOR
The architecture of this house is defined by minimalism and monolithic forms, where clean geometric shapes create a strict and expressive structure. The use of concrete and glass highlights the house’s interaction with natural light, creating a play of shadow and light throughout the day. Windows and glazed balconies open up the space, blurring the boundaries between the interior and the outside world, enhancing harmony with the surrounding landscape. The house is an architectural object where simplicity and functionality merge with nature.
PLANS
PLOT AREA : 1305 M2 - BUILT AREA : 358 M2 - LIVING AREA : 377 M2 - TERRACES AREA : 207 M2 - ROOMS : 8 - FLOORS : 2
BUILDING PROCESS
VILLAGE TEN
The only new settlement on the "Golden Mile" of Rublyovka. Located in the center of the elite infrastructure of the country. Premium sites at the price of a business class. 80% of the plots of the village border on a century - old pine forest.
Remoteness: Novorizhskoe sh. - 10 km; Ilinskoe sh. - 8 kilometers; Rublevskoe sh. - 7 km.





































