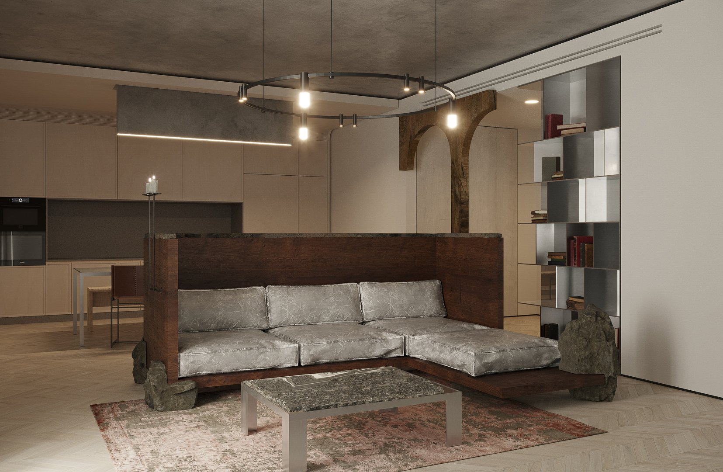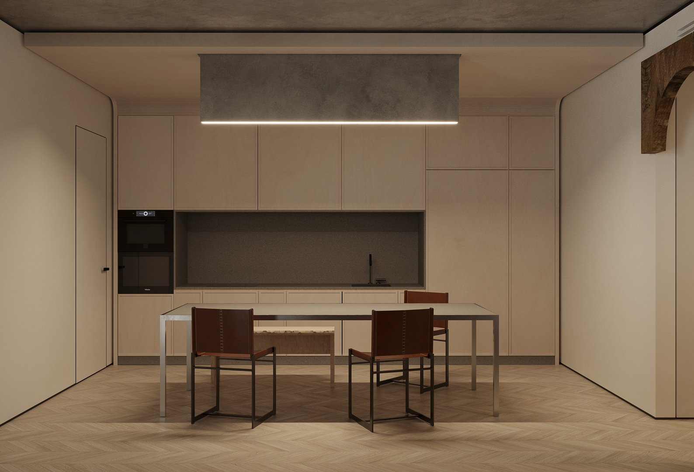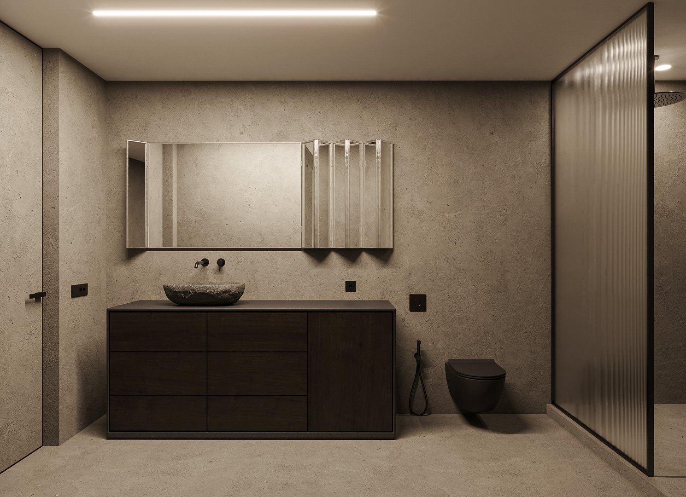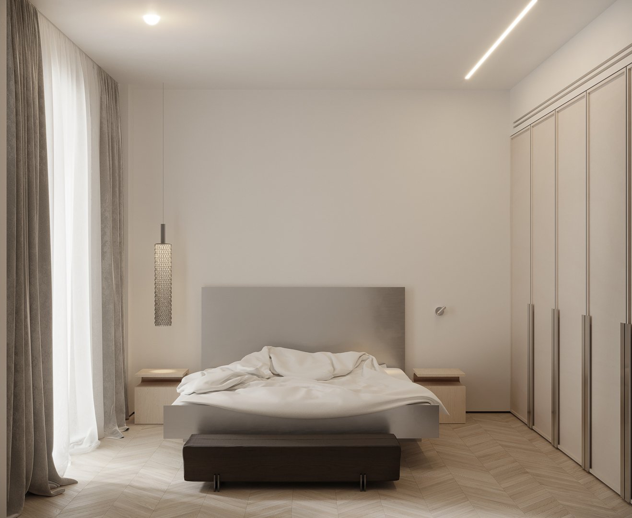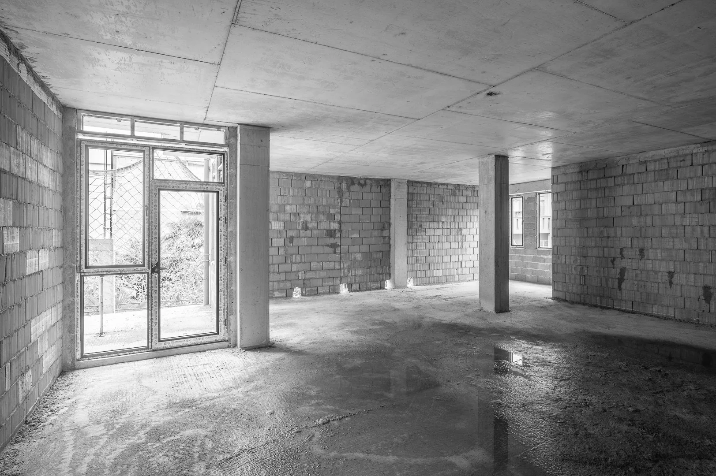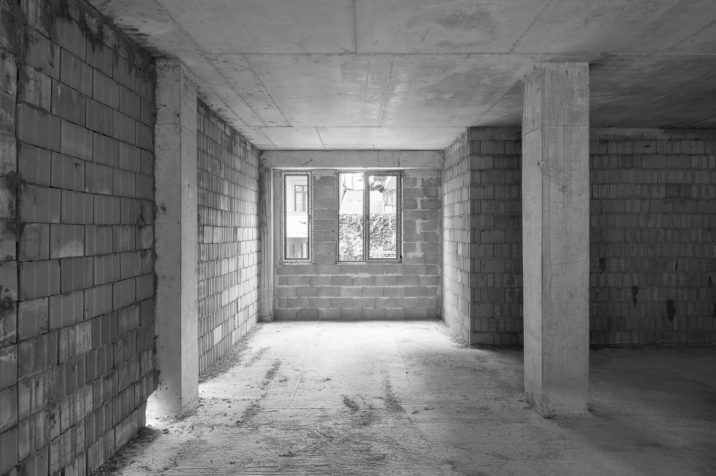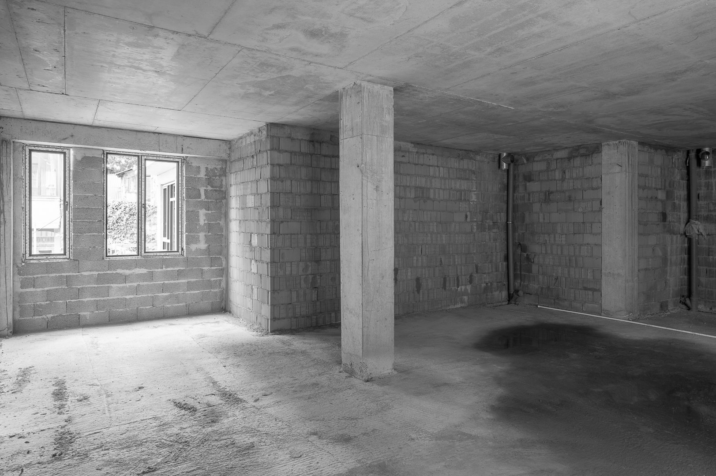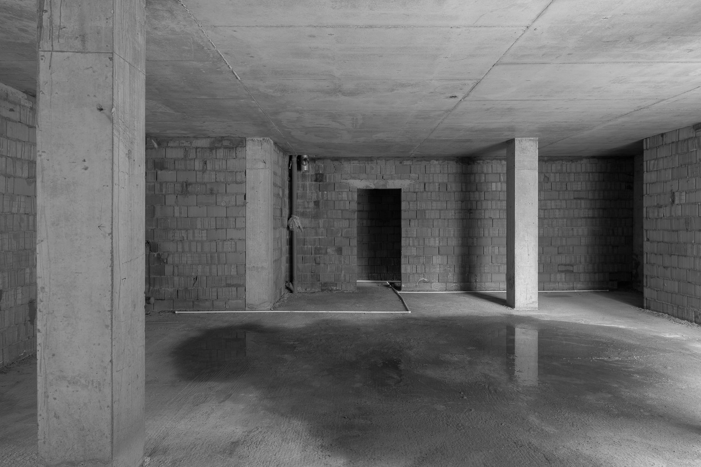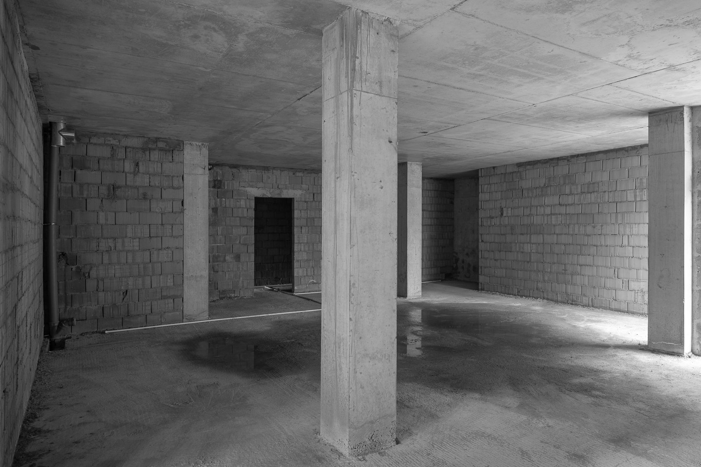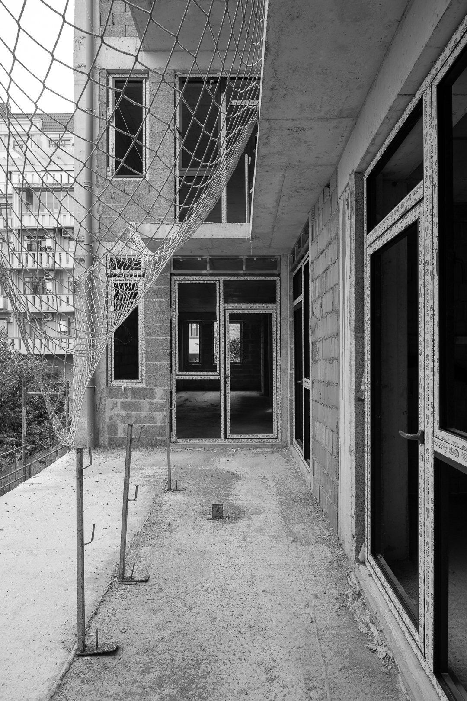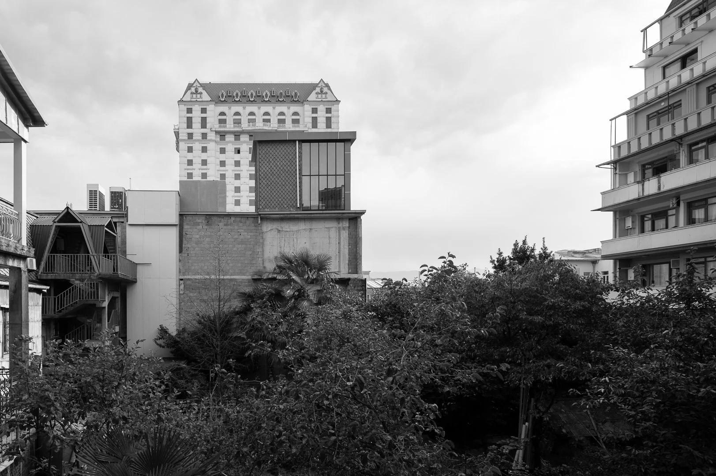INTERIOR PROJECT . BATUMI . GEORGIA
In the bathroom, the stone sink, appearing as if freshly carved from the mountain, emphasizes purity and primitiveness, a return to the essentials, to simple and natural things that accompany human life. There is no refinement—only natural forms, breathing with the spirit of nature itself.
The bedroom, rendered in neutral tones, is striking with its sculptural headboard in the form of an ear, as if it listens attentively to every sound. This is a metaphor for inner silence, for listening to oneself and to the world around. There is no excessive decoration—only light wood, soft fabrics, and minimalist lines. The room invites not just to hear sounds but also to listen to the silence that surrounds us.
Every object in this space seems to invite reflection. The roughness of the stone, the lightness of the metal, and the warmth of the wood—all create a unique combination that immerses one in an atmosphere of contemplation. This space does not demand additional decoration, because its meaning lies in the dialogue with what is hidden behind the material forms.
This interior is a dialogue between the primal forces of nature and human craftsmanship, embodied in material objects.
The use of raw stone, embedded into the base of furniture and tables, creates a sense of primitive connection with the earth, evoking associations with stability and endurance. The stone seems to grow out of the very floor, as if the house was built on the foundation of nature itself, integrated into the landscape.
It symbolizes the eternal and unchanging, the fundamental element of existence on which human life is built.
The candleholders, reaching upward like slender figures, evoke a sense of striving for something higher—toward spirituality, toward light. They contrast with the massive stone bases, indicating the duality of the earthly and the elevated, the material and the spiritual. The circular pendant light adds dynamic energy to the space, symbolizing the cyclical nature of time, the repetition of natural rhythms to which we are all subject.
LIVING AREA : 90 M2 - TERRACES AREA : 5.5 M2 - ROOMS : 3
PLANS
LIVING AREA : 90 M2 - TERRACES AREA : 5.5 M2 - ROOMS : 3
BUILDING PROCESS
BATUMI
Batumi is one of the most developed seaside resorts in Georgia, which is visited annually by hundreds of thousands of tourists from different countries of the world. At the same time, the city of Batumi is the second largest city in Georgia, a seaport and one of the economic centers of the country.
Batumi is divided into two parts - the Old and New City, where you can see both ancient architectural monuments and modern, newest buildings. In the ancient part there are many historical places and monuments, while in the new there are many modernized buildings and structures. Today, this city is an integral part of the route of foreign tourists in Sakartvelo.


